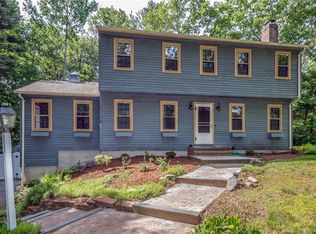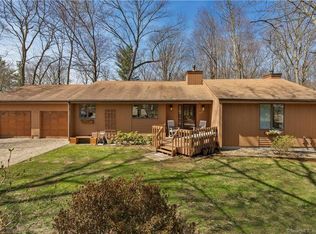Sold for $450,000
$450,000
28 Olde Hall Road, Hebron, CT 06248
3beds
2,352sqft
Single Family Residence
Built in 1985
1.04 Acres Lot
$472,400 Zestimate®
$191/sqft
$3,081 Estimated rent
Home value
$472,400
$416,000 - $539,000
$3,081/mo
Zestimate® history
Loading...
Owner options
Explore your selling options
What's special
IF YOU'RE LOOKING FOR A LOVELY QUIET, COUNTRY STREET THEN THIS 2352 SQ. FT. SALT BOX COLONIAL IS FOR YOU! BEAUTIFUL STONE WALL ENHANCES THE FRONT OF THIS HOME. BUILT IN 1985 IT OFFERS 3-4 BDRMS, 2.5 BATHS & 2 CAR GARAGE AND SITS ON A LEVEL, LIGHTLY WOODED, 1.04 ACRE LOT AND IS SERVICED BY WELL & SEPTIC. ENJOY THE CENTRAL AIR & CENTRAL VACUUM (DOWNSTAIRS ONLY)! YOU'LL LOVE ENTERTAINING AS THERE'S PLENTY OF ROOM IN THE FIREPLACE FAMILY ROOM OFF OF THE KITCHEN-DINING ROOM OPENS INTO THE FORMAL FIREPLACE LIVING ROOM! FIRST FLOOR DEN/HOME OFFICE/BEDROOM TOO! LAUNDRY AREA IN MUD ROOM AS YOU ENTER THE HOUSE FROM THE GARAGE. FAMILY ROOM HAS A NEW SLIDER TO DECK. 15'X22' PAVER PATIO - PLAY SCAPE IN BACKYARD CONVEYS WITH PROPERTY. KITCHEN HAS GRANITE COUNTERTOP & STAINLESS STEEL APPLIANCES. UNFINISHED BASEMENT AWAITS FINISHING FOR ADDITIONAL LIVING SPACE. UPDATES INCLUDE ROOF 2015 & SLIDER DOOR 2022. 2ND FLOOR HAS PRIMARY BEDROOM W/STALL SHOWER BATH AND TWO OTHER BEDROOMS. THERE IS A SECURITY SYSTEM BUT SELLERS HAVE NEVER USED IT. MINUTES TO MAJOR HIGHWAYS, GLASTONBURY, COLCHESTER, MARLBOROUGH & CT SHORELINE!
Zillow last checked: 8 hours ago
Listing updated: July 31, 2025 at 01:30pm
Listed by:
Chris B. Rose 860-690-8869,
ERA Hart Sargis-Breen 860-828-8188
Bought with:
Christopher A. Davis, RES.0813683
Berkshire Hathaway NE Prop.
Source: Smart MLS,MLS#: 24102901
Facts & features
Interior
Bedrooms & bathrooms
- Bedrooms: 3
- Bathrooms: 3
- Full bathrooms: 2
- 1/2 bathrooms: 1
Primary bedroom
- Features: Partial Bath, Laminate Floor
- Level: Upper
- Area: 247 Square Feet
- Dimensions: 13 x 19
Bedroom
- Features: Laminate Floor
- Level: Upper
- Area: 143 Square Feet
- Dimensions: 11 x 13
Bedroom
- Features: Laminate Floor
- Level: Upper
- Area: 143 Square Feet
- Dimensions: 11 x 13
Den
- Features: Hardwood Floor
- Level: Main
- Area: 143 Square Feet
- Dimensions: 11 x 13
Dining room
- Features: Hardwood Floor
- Level: Main
- Area: 168 Square Feet
- Dimensions: 12 x 14
Family room
- Features: Fireplace, Sliders, Hardwood Floor
- Level: Main
- Area: 196 Square Feet
- Dimensions: 14 x 14
Kitchen
- Features: Granite Counters, Laminate Floor
- Level: Main
- Area: 132 Square Feet
- Dimensions: 11 x 12
Living room
- Features: Fireplace, Hardwood Floor
- Level: Main
- Area: 273 Square Feet
- Dimensions: 13 x 21
Heating
- Baseboard, Oil
Cooling
- Central Air
Appliances
- Included: Electric Range, Microwave, Refrigerator, Dishwasher, Washer, Dryer, Electric Water Heater, Water Heater
- Laundry: Main Level
Features
- Wired for Data, Central Vacuum
- Basement: Full
- Attic: Pull Down Stairs
- Number of fireplaces: 2
Interior area
- Total structure area: 2,352
- Total interior livable area: 2,352 sqft
- Finished area above ground: 2,352
Property
Parking
- Total spaces: 2
- Parking features: Attached, Garage Door Opener
- Attached garage spaces: 2
Lot
- Size: 1.04 Acres
- Features: Few Trees, Level
Details
- Parcel number: 1625867
- Zoning: R-1
Construction
Type & style
- Home type: SingleFamily
- Architectural style: Saltbox
- Property subtype: Single Family Residence
Materials
- Clapboard
- Foundation: Concrete Perimeter
- Roof: Asphalt
Condition
- New construction: No
- Year built: 1985
Utilities & green energy
- Sewer: Septic Tank
- Water: Well
Community & neighborhood
Security
- Security features: Security System
Community
- Community features: Golf, Lake, Library, Medical Facilities, Public Rec Facilities
Location
- Region: Hebron
- Subdivision: Gilead
Price history
| Date | Event | Price |
|---|---|---|
| 7/31/2025 | Sold | $450,000+12.5%$191/sqft |
Source: | ||
| 6/29/2025 | Pending sale | $399,900$170/sqft |
Source: | ||
| 6/28/2025 | Listed for sale | $399,900+14.3%$170/sqft |
Source: | ||
| 8/4/2021 | Sold | $350,000-8.1%$149/sqft |
Source: Public Record Report a problem | ||
| 1/8/2007 | Sold | $381,000+79%$162/sqft |
Source: Public Record Report a problem | ||
Public tax history
| Year | Property taxes | Tax assessment |
|---|---|---|
| 2025 | $8,587 +6.8% | $233,030 |
| 2024 | $8,040 +4% | $233,030 |
| 2023 | $7,734 +4.7% | $233,030 |
Find assessor info on the county website
Neighborhood: 06248
Nearby schools
GreatSchools rating
- NAGilead Hill SchoolGrades: PK-2Distance: 1 mi
- 7/10Rham Middle SchoolGrades: 7-8Distance: 3.3 mi
- 9/10Rham High SchoolGrades: 9-12Distance: 3.3 mi
Schools provided by the listing agent
- Elementary: Gilead Hill
- Middle: Hebron
- High: RHAM
Source: Smart MLS. This data may not be complete. We recommend contacting the local school district to confirm school assignments for this home.
Get pre-qualified for a loan
At Zillow Home Loans, we can pre-qualify you in as little as 5 minutes with no impact to your credit score.An equal housing lender. NMLS #10287.
Sell for more on Zillow
Get a Zillow Showcase℠ listing at no additional cost and you could sell for .
$472,400
2% more+$9,448
With Zillow Showcase(estimated)$481,848

