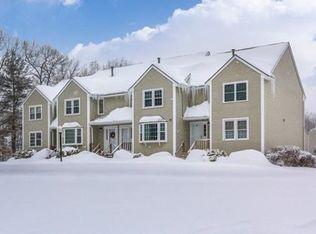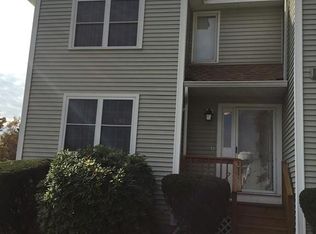Beautifully situated END UNIT at Carter Green! Enjoy grassy open space right next door, and a woodsy backdrop just behind! Your guests will appreciate plenty of parking near-by. Inside is spacious and bright, offering a terrific entry, and access to your garage. Upstairs, easy care floors, lovely decor, and some updates make this a BEST VALUE...you won't do better. The sun-splashed living room provides sliders to a great deck/balcony, where hours of enjoyment are yours this summer...a terrific place to sit, visit, and relax. The master bedroom features closets-a-plenty, and direct access to the full bath. As a matter of extreme convenience, the laundry is on the second floor...a feature hard to find in even million dollar homes. This is a tremendous opportunity to add a few of your own touches, and build instant equity. Why would you even consider renting, while today's interest rates allow you to own for less!! Don't delay...this will be GONE before you know it!!
This property is off market, which means it's not currently listed for sale or rent on Zillow. This may be different from what's available on other websites or public sources.

