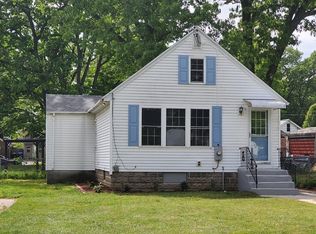This affordable ranch home is single-floor living at its best, complete with maintenance free vinyl siding and a paved drive. You'll be struck by the warm, welcoming atmosphere as soon as you enter, with plenty of sunlight streaming through the many windows throughout the house. The eat-in kitchen offers plenty of space to enjoy a home cooked meal or take-out, and the floor's main bath has been recently updated. The lower level is a completely finished area with two additional bedrooms, a family room, storage room, laundry room, and small space for a potential office or workout room. At this price point, home ownership is affordable and rewarding and leaves room to build instant equity.
This property is off market, which means it's not currently listed for sale or rent on Zillow. This may be different from what's available on other websites or public sources.

