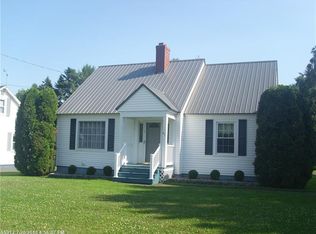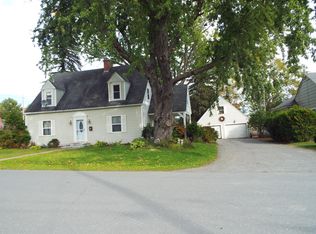Closed
$210,000
28 Pilgrim Road, Caribou, ME 04736
3beds
1,780sqft
Single Family Residence
Built in 1952
0.25 Acres Lot
$216,100 Zestimate®
$118/sqft
$2,037 Estimated rent
Home value
$216,100
Estimated sales range
Not available
$2,037/mo
Zestimate® history
Loading...
Owner options
Explore your selling options
What's special
Check out this wonderful cape situated in a perfect area of Caribou. Be in town but still enjoy privacy with a spacious fenced-in backyard perfect for get togethers of all sorts! Inside the home, some features include a separate dining area with a sliding glass door to the back deck, 1st floor primary bedroom, and an office space. This space can be utilized as an office, workout room, or possibly a business as it has its own entry door. The kitchen is eat-in and has a skylight to let in a bunch of natural light and give the room a warm feeling that flows right into the living room. This home has 2 bedrooms on the main floor, one bedroom on the second floor as well as a bonus room. The full basement is partially finished and has a great space for recreational use such as a family room, bar, or game room. As an added bonus the basement also has a half bath! Storage is not a question in this home as it has many closets as well as a 2 car attached garage that has direct entry to living. There is much more to see in this home, call today!!
Zillow last checked: 8 hours ago
Listing updated: February 14, 2025 at 06:47pm
Listed by:
Fields Realty LLC (207)551-5835
Bought with:
Progressive Realty
Source: Maine Listings,MLS#: 1566290
Facts & features
Interior
Bedrooms & bathrooms
- Bedrooms: 3
- Bathrooms: 3
- Full bathrooms: 2
- 1/2 bathrooms: 1
Bedroom 1
- Level: First
- Area: 204 Square Feet
- Dimensions: 17 x 12
Bedroom 2
- Level: First
- Area: 99 Square Feet
- Dimensions: 11 x 9
Bedroom 3
- Level: Second
- Area: 143 Square Feet
- Dimensions: 11 x 13
Bonus room
- Level: Second
- Area: 110 Square Feet
- Dimensions: 11 x 10
Dining room
- Level: First
- Area: 130 Square Feet
- Dimensions: 13 x 10
Kitchen
- Level: First
- Area: 195 Square Feet
- Dimensions: 13 x 15
Living room
- Level: First
- Area: 299 Square Feet
- Dimensions: 23 x 13
Office
- Level: First
- Area: 209 Square Feet
- Dimensions: 19 x 11
Heating
- Baseboard, Hot Water, Stove
Cooling
- None
Appliances
- Included: Dishwasher, Dryer, Microwave, Electric Range, Refrigerator, Washer
Features
- 1st Floor Bedroom, Shower
- Flooring: Carpet, Laminate
- Basement: Interior Entry,Full,Other
- Number of fireplaces: 1
Interior area
- Total structure area: 1,780
- Total interior livable area: 1,780 sqft
- Finished area above ground: 1,280
- Finished area below ground: 500
Property
Parking
- Total spaces: 2
- Parking features: Paved, 1 - 4 Spaces, Garage Door Opener
- Attached garage spaces: 2
Features
- Patio & porch: Deck
Lot
- Size: 0.25 Acres
- Features: City Lot, Rolling Slope
Details
- Additional structures: Shed(s)
- Parcel number: CARIM39L208
- Zoning: residential
Construction
Type & style
- Home type: SingleFamily
- Architectural style: Cape Cod
- Property subtype: Single Family Residence
Materials
- Wood Frame, Vinyl Siding
- Roof: Metal
Condition
- Year built: 1952
Utilities & green energy
- Electric: Circuit Breakers
- Sewer: Public Sewer
- Water: Public
Community & neighborhood
Location
- Region: Caribou
Other
Other facts
- Road surface type: Paved
Price history
| Date | Event | Price |
|---|---|---|
| 2/14/2025 | Sold | $210,000-4.1%$118/sqft |
Source: | ||
| 11/30/2024 | Pending sale | $219,000$123/sqft |
Source: | ||
| 8/28/2024 | Price change | $219,000-4.4%$123/sqft |
Source: | ||
| 6/29/2024 | Listed for sale | $229,000$129/sqft |
Source: | ||
| 5/22/2024 | Pending sale | $229,000$129/sqft |
Source: | ||
Public tax history
| Year | Property taxes | Tax assessment |
|---|---|---|
| 2024 | $4,055 +9.7% | $189,500 |
| 2023 | $3,695 +24.8% | $189,500 +50.8% |
| 2022 | $2,960 | $125,700 |
Find assessor info on the county website
Neighborhood: 04736
Nearby schools
GreatSchools rating
- 4/10Caribou Community SchoolGrades: PK-8Distance: 0.4 mi
- NACaribou High SchoolGrades: 9-12Distance: 1.3 mi
- 3/10Caribou High SchoolGrades: 9-12Distance: 1.3 mi
Get pre-qualified for a loan
At Zillow Home Loans, we can pre-qualify you in as little as 5 minutes with no impact to your credit score.An equal housing lender. NMLS #10287.

