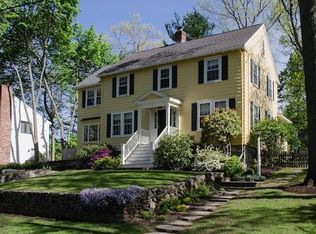Sold for $1,210,000
$1,210,000
28 Pilgrim Rd, Melrose, MA 02176
4beds
3,415sqft
Single Family Residence
Built in 1930
9,527 Square Feet Lot
$2,331,300 Zestimate®
$354/sqft
$4,604 Estimated rent
Home value
$2,331,300
$1.93M - $2.84M
$4,604/mo
Zestimate® history
Loading...
Owner options
Explore your selling options
What's special
Quintessential New England Dutch Colonial situated in Melrose's "Pill Hill", a quiet enclave nestled in the middle of Cedar Park. This custom built home, constructed in 1930, has only had 2 owners. Quality craftsmanship is visible throughout the property starting with a one-of-a-kind 'medieval club room' the perfect spot for game nights and/or cocktails beside the stone fireplace. The very considerable formal living and dining rooms are wrapped with wainscot and crown molding. A large working kitchen with two sinks, cooktop and wall oven awaits your custom renovation with the possibility of a built-in pizza oven. The four + generous bedrooms on the second floor have great closets/storage and the primary bedroom includes a private en-suite. Enjoy the screen porch just off the foyer overlooking the patio and large, lush back yard. Two car garage, access to public transportation and convenience to downtown Melrose with all of its quaint shops and restaurants. This is a "Don't Miss"!
Zillow last checked: 8 hours ago
Listing updated: April 18, 2024 at 12:06pm
Listed by:
Mark Hutchinson 781-799-7446,
Brad Hutchinson Real Estate 781-665-2222
Bought with:
Ramsay and Company
Leading Edge Real Estate
Source: MLS PIN,MLS#: 73132162
Facts & features
Interior
Bedrooms & bathrooms
- Bedrooms: 4
- Bathrooms: 3
- Full bathrooms: 2
- 1/2 bathrooms: 1
Primary bedroom
- Features: Bathroom - 3/4, Closet/Cabinets - Custom Built, Flooring - Hardwood, Cable Hookup, Lighting - Pendant
- Level: Second
- Area: 400
- Dimensions: 25 x 16
Bedroom 2
- Features: Closet, Flooring - Hardwood
- Level: Second
- Area: 270
- Dimensions: 18 x 15
Bedroom 3
- Features: Closet, Flooring - Hardwood
- Level: Second
- Area: 320
- Dimensions: 20 x 16
Bedroom 4
- Features: Closet/Cabinets - Custom Built, Flooring - Hardwood
- Level: Second
- Area: 156
- Dimensions: 13 x 12
Primary bathroom
- Features: Yes
Bathroom 1
- Features: Bathroom - Half
- Level: First
Bathroom 2
- Features: Bathroom - Full, Bathroom - Tiled With Tub & Shower
- Level: Second
Bathroom 3
- Features: Bathroom - Double Vanity/Sink, Bathroom - Tiled With Tub & Shower
- Level: Second
Dining room
- Features: Flooring - Hardwood, Wainscoting, Crown Molding
- Level: First
- Area: 195
- Dimensions: 15 x 13
Family room
- Features: Beamed Ceilings, Flooring - Stone/Ceramic Tile, Window(s) - Stained Glass, Cable Hookup
- Level: First
- Area: 204
- Dimensions: 17 x 12
Kitchen
- Features: Flooring - Vinyl, Dining Area, Cable Hookup, Dryer Hookup - Electric, Exterior Access, Washer Hookup
- Level: First
- Area: 297
- Dimensions: 27 x 11
Living room
- Features: Flooring - Hardwood, Chair Rail, Wainscoting, Crown Molding
- Level: First
- Area: 360
- Dimensions: 24 x 15
Heating
- Steam, Natural Gas
Cooling
- Window Unit(s)
Appliances
- Included: Gas Water Heater, Oven, Dishwasher, Disposal, Range, Refrigerator
- Laundry: Electric Dryer Hookup, Laundry Chute, Washer Hookup, First Floor
Features
- Wainscoting, Crown Molding, Entrance Foyer, Central Vacuum, Walk-up Attic, Laundry Chute, Internet Available - Broadband
- Flooring: Wood, Flooring - Hardwood
- Doors: Storm Door(s)
- Windows: Storm Window(s)
- Basement: Partial,Unfinished
- Number of fireplaces: 2
- Fireplace features: Family Room, Living Room
Interior area
- Total structure area: 3,415
- Total interior livable area: 3,415 sqft
Property
Parking
- Total spaces: 6
- Parking features: Attached, Under, Paved Drive, Off Street
- Attached garage spaces: 2
- Uncovered spaces: 4
Accessibility
- Accessibility features: No
Features
- Patio & porch: Porch - Enclosed, Patio
- Exterior features: Porch - Enclosed, Patio, Rain Gutters, Sprinkler System
Lot
- Size: 9,527 sqft
- Features: Wooded, Gentle Sloping
Details
- Foundation area: 0
- Parcel number: M:0A9 P:0000107,652493
- Zoning: URA
Construction
Type & style
- Home type: SingleFamily
- Architectural style: Colonial
- Property subtype: Single Family Residence
Materials
- Frame
- Foundation: Stone
- Roof: Shingle
Condition
- Year built: 1930
Utilities & green energy
- Sewer: Public Sewer
- Water: Public
- Utilities for property: for Gas Oven, for Electric Dryer, Washer Hookup
Green energy
- Energy efficient items: Thermostat
Community & neighborhood
Community
- Community features: Public Transportation
Location
- Region: Melrose
Price history
| Date | Event | Price |
|---|---|---|
| 9/7/2023 | Sold | $1,210,000+5.2%$354/sqft |
Source: MLS PIN #73132162 Report a problem | ||
| 7/12/2023 | Contingent | $1,150,000$337/sqft |
Source: MLS PIN #73132162 Report a problem | ||
| 7/5/2023 | Listed for sale | $1,150,000$337/sqft |
Source: MLS PIN #73132162 Report a problem | ||
Public tax history
| Year | Property taxes | Tax assessment |
|---|---|---|
| 2025 | $11,260 +9.5% | $1,137,400 +9.8% |
| 2024 | $10,283 +5.8% | $1,035,500 +11.1% |
| 2023 | $9,716 -3.6% | $932,400 -2.2% |
Find assessor info on the county website
Neighborhood: Cedar Park
Nearby schools
GreatSchools rating
- 7/10Lincoln Elementary SchoolGrades: K-5Distance: 0.6 mi
- 6/10Melrose Middle SchoolGrades: 6-8Distance: 0.5 mi
- 10/10Melrose High SchoolGrades: 9-12Distance: 0.7 mi
Schools provided by the listing agent
- Elementary: Melrose
- Middle: Mvmms
- High: Melrose High
Source: MLS PIN. This data may not be complete. We recommend contacting the local school district to confirm school assignments for this home.
Get a cash offer in 3 minutes
Find out how much your home could sell for in as little as 3 minutes with a no-obligation cash offer.
Estimated market value$2,331,300
Get a cash offer in 3 minutes
Find out how much your home could sell for in as little as 3 minutes with a no-obligation cash offer.
Estimated market value
$2,331,300
