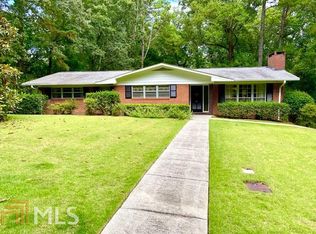Closed
$494,500
28 Pine Valley Rd SW, Rome, GA 30165
4beds
2,964sqft
Single Family Residence
Built in 1967
0.96 Acres Lot
$495,600 Zestimate®
$167/sqft
$2,648 Estimated rent
Home value
$495,600
$461,000 - $530,000
$2,648/mo
Zestimate® history
Loading...
Owner options
Explore your selling options
What's special
Location, location, location and ranch, ranch ranch: If you are looking for both, then 28 Pine Valley is a must to see. Priced to sell, this home sits on a gently sloping corner lot in Horseleg Estates. Pine Valley is a street with low traffic and is to the rear of the subdivision, which offers country quietness; all just minutes from downtown Rome. The lot is partially wooded to the rear offering good seasonal privacy. This well-loved home offers traditional separation of living and sleeping areas. The floor plan is conducive to entertaining with formal living and dining that flows from the kitchen and adjacent keeping room. The home has been updated with a 648 square foot luxurious owners' suite with his and hers closets, tray ceiling, and a vaulted ceiling with sky light bathroom. This bath also has a liberal sized tile shower, jetted tub and a heated tile floor. The updates are must see to appreciate. The laundry is also conveniently located in the owners' suite. There are 3 additional bedrooms, one of which is the original owners' suite with a shower stall bath. With four bedrooms and 2 suites, there are a number of functional options for the future owner. You will appreciate the built-ins for storage too. Make your appointment to see this professional decorator owned home before it is gone.
Zillow last checked: 8 hours ago
Listing updated: March 31, 2025 at 01:31pm
Listed by:
Billy G Cooper 770-881-1954,
Toles, Temple & Wright, Inc.
Bought with:
Molly Steeves, 407460
Hardy Realty & Development Company
Source: GAMLS,MLS#: 20167367
Facts & features
Interior
Bedrooms & bathrooms
- Bedrooms: 4
- Bathrooms: 3
- Full bathrooms: 3
- Main level bathrooms: 3
- Main level bedrooms: 4
Dining room
- Features: Separate Room
Kitchen
- Features: Breakfast Area, Kitchen Island, Pantry, Walk-in Pantry
Heating
- Natural Gas, Central
Cooling
- Electric, Central Air, Zoned
Appliances
- Included: Electric Water Heater, Dryer, Washer, Cooktop, Dishwasher, Disposal, Microwave, Oven, Refrigerator
- Laundry: Laundry Closet
Features
- Bookcases, Tray Ceiling(s), Vaulted Ceiling(s), Separate Shower, Tile Bath, Walk-In Closet(s), Master On Main Level
- Flooring: Hardwood, Carpet, Laminate, Stone, Vinyl
- Windows: Double Pane Windows, Storm Window(s), Skylight(s), Window Treatments
- Basement: Crawl Space
- Number of fireplaces: 1
- Fireplace features: Family Room, Gas Starter, Masonry, Gas Log
Interior area
- Total structure area: 2,964
- Total interior livable area: 2,964 sqft
- Finished area above ground: 2,964
- Finished area below ground: 0
Property
Parking
- Total spaces: 4
- Parking features: Carport, Parking Pad
- Has carport: Yes
- Has uncovered spaces: Yes
Accessibility
- Accessibility features: Accessible Doors, Accessible Full Bath, Garage Van Access, Accessible Entrance
Features
- Levels: One
- Stories: 1
- Patio & porch: Patio
- Exterior features: Other
- Has spa: Yes
- Spa features: Bath
Lot
- Size: 0.96 Acres
- Features: Corner Lot, Private, Sloped, City Lot
- Residential vegetation: Partially Wooded
Details
- Additional structures: Outbuilding, Shed(s)
- Parcel number: I14Y 149
Construction
Type & style
- Home type: SingleFamily
- Architectural style: Brick/Frame,Ranch
- Property subtype: Single Family Residence
Materials
- Other, Brick
- Foundation: Block
- Roof: Composition
Condition
- Resale
- New construction: No
- Year built: 1967
Utilities & green energy
- Electric: 220 Volts
- Sewer: Public Sewer
- Water: Public
- Utilities for property: Cable Available, Sewer Connected, Electricity Available, High Speed Internet, Natural Gas Available, Phone Available, Water Available
Community & neighborhood
Security
- Security features: Smoke Detector(s)
Community
- Community features: None
Location
- Region: Rome
- Subdivision: Horseleg Heights
HOA & financial
HOA
- Has HOA: Yes
- HOA fee: $50 annually
- Services included: None
Other
Other facts
- Listing agreement: Exclusive Right To Sell
- Listing terms: Cash,Conventional,FHA,VA Loan
Price history
| Date | Event | Price |
|---|---|---|
| 3/21/2024 | Sold | $494,500-4.7%$167/sqft |
Source: | ||
| 3/4/2024 | Pending sale | $519,000$175/sqft |
Source: | ||
| 2/15/2024 | Price change | $519,000-1.9%$175/sqft |
Source: | ||
| 1/18/2024 | Listed for sale | $529,000-2.9%$178/sqft |
Source: | ||
| 11/21/2023 | Listing removed | $545,000$184/sqft |
Source: | ||
Public tax history
| Year | Property taxes | Tax assessment |
|---|---|---|
| 2024 | $4,004 +9.1% | $177,628 +11.1% |
| 2023 | $3,670 -12.2% | $159,912 +19.7% |
| 2022 | $4,180 +7.8% | $133,579 +10.4% |
Find assessor info on the county website
Neighborhood: 30165
Nearby schools
GreatSchools rating
- 5/10Elm Street Elementary SchoolGrades: PK-6Distance: 1.8 mi
- 5/10Rome Middle SchoolGrades: 7-8Distance: 4.5 mi
- 6/10Rome High SchoolGrades: 9-12Distance: 4.3 mi
Schools provided by the listing agent
- Elementary: Elm Street
- Middle: Rome
- High: Rome
Source: GAMLS. This data may not be complete. We recommend contacting the local school district to confirm school assignments for this home.
Get pre-qualified for a loan
At Zillow Home Loans, we can pre-qualify you in as little as 5 minutes with no impact to your credit score.An equal housing lender. NMLS #10287.
