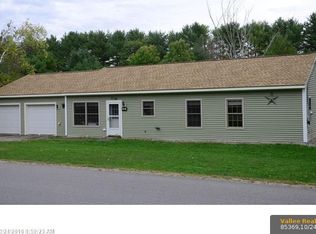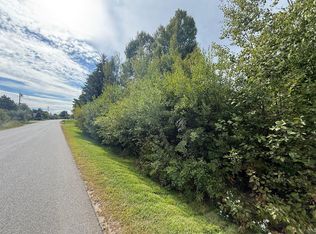Closed
$295,000
28 Pleasant Hill Drive, Waterville, ME 04901
3beds
1,344sqft
Single Family Residence
Built in 2007
0.73 Acres Lot
$-- Zestimate®
$219/sqft
$2,040 Estimated rent
Home value
Not available
Estimated sales range
Not available
$2,040/mo
Zestimate® history
Loading...
Owner options
Explore your selling options
What's special
Are you looking for one level living? Welcome to 28 Pleasant Hill Drive Waterville. This 3 bedroom 2 full bath home, built in 2007, is ready for your enjoyment. The home features tile and laminate floors throughout with radiant heating. Kitchen was updated in 2019 with new appliances and countertops along with adding a beautiful kitchen island. The primary bedroom has a spacious walk-in closet along with it's own ensuite bathroom with claw foot tub. Need storage? The attached heated garage with laundry/utility room is a perfect solution. Outside features a spacious back yard with room to have a campfire on those cool summer nights. Conveniently located less than 5 minutes to shopping, schools, hospitals and restaurants. Less then 20 minutes to Augusta and 30 minutes to Newport. Check out this great Waterville ranch style home before it's gone.
Zillow last checked: 8 hours ago
Listing updated: January 17, 2025 at 07:08pm
Listed by:
ERA Dawson-Bradford Co.
Bought with:
RE/MAX County
Source: Maine Listings,MLS#: 1588964
Facts & features
Interior
Bedrooms & bathrooms
- Bedrooms: 3
- Bathrooms: 2
- Full bathrooms: 2
Primary bedroom
- Features: Full Bath, Soaking Tub, Walk-In Closet(s)
- Level: First
- Area: 144 Square Feet
- Dimensions: 12 x 12
Bedroom 2
- Features: Closet
- Level: First
- Area: 100 Square Feet
- Dimensions: 10 x 10
Bedroom 3
- Features: Closet
- Level: First
- Area: 100 Square Feet
- Dimensions: 10 x 10
Dining room
- Features: Dining Area
- Level: First
- Area: 96 Square Feet
- Dimensions: 8 x 12
Kitchen
- Features: Kitchen Island
- Level: First
- Area: 168 Square Feet
- Dimensions: 12 x 14
Living room
- Level: First
- Area: 390 Square Feet
- Dimensions: 15 x 26
Heating
- Radiant
Cooling
- None
Appliances
- Included: Dishwasher, Dryer, Microwave, Electric Range, Refrigerator, Washer
Features
- 1st Floor Primary Bedroom w/Bath, Bathtub, Walk-In Closet(s), Primary Bedroom w/Bath
- Flooring: Laminate, Tile
- Has fireplace: No
Interior area
- Total structure area: 1,344
- Total interior livable area: 1,344 sqft
- Finished area above ground: 1,344
- Finished area below ground: 0
Property
Parking
- Total spaces: 1
- Parking features: Gravel, 1 - 4 Spaces, Heated Garage
- Attached garage spaces: 1
Accessibility
- Accessibility features: 32 - 36 Inch Doors, Level Entry
Features
- Has view: Yes
- View description: Trees/Woods
Lot
- Size: 0.73 Acres
- Features: Near Shopping, Near Turnpike/Interstate, Near Town, Neighborhood, Level, Open Lot, Wooded
Details
- Parcel number: WAVLM067B030
- Zoning: RA
- Other equipment: Internet Access Available
Construction
Type & style
- Home type: SingleFamily
- Architectural style: Ranch
- Property subtype: Single Family Residence
Materials
- Wood Frame, Vinyl Siding
- Foundation: Slab
- Roof: Pitched,Shingle
Condition
- Year built: 2007
Utilities & green energy
- Electric: Circuit Breakers
- Sewer: Public Sewer
- Water: Public
- Utilities for property: Utilities On
Community & neighborhood
Location
- Region: Waterville
Other
Other facts
- Road surface type: Paved
Price history
| Date | Event | Price |
|---|---|---|
| 10/30/2025 | Listing removed | $304,900$227/sqft |
Source: | ||
| 9/16/2025 | Price change | $304,900-3.2%$227/sqft |
Source: | ||
| 8/12/2025 | Price change | $314,900-2.8%$234/sqft |
Source: | ||
| 7/28/2025 | Listed for sale | $324,000+9.8%$241/sqft |
Source: | ||
| 8/13/2024 | Sold | $295,000-1.7%$219/sqft |
Source: | ||
Public tax history
| Year | Property taxes | Tax assessment |
|---|---|---|
| 2024 | $4,430 +0.5% | $221,500 |
| 2023 | $4,408 +18.4% | $221,500 +53.8% |
| 2022 | $3,722 +1.4% | $144,000 |
Find assessor info on the county website
Neighborhood: 04901
Nearby schools
GreatSchools rating
- 3/10George J Mitchell SchoolGrades: PK-3Distance: 0.6 mi
- 5/10Waterville Junior High SchoolGrades: 6-8Distance: 3.5 mi
- 4/10Waterville Senior High SchoolGrades: 9-12Distance: 1.7 mi

Get pre-qualified for a loan
At Zillow Home Loans, we can pre-qualify you in as little as 5 minutes with no impact to your credit score.An equal housing lender. NMLS #10287.

