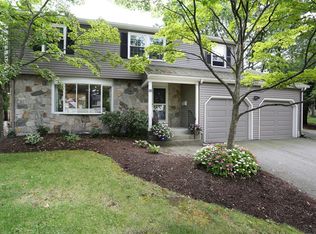Sold for $1,380,000
$1,380,000
28 Poplar Rd, Wellesley, MA 02482
3beds
1,824sqft
Single Family Residence
Built in 1959
10,000 Square Feet Lot
$-- Zestimate®
$757/sqft
$4,849 Estimated rent
Home value
Not available
Estimated sales range
Not available
$4,849/mo
Zestimate® history
Loading...
Owner options
Explore your selling options
What's special
Welcome to a great location in the heart of Wellesley, this property offers a prime opportunity for remodelers, builders, or a family looking to freshen up this wonderful home. This timeless Raised Ranch offers an eat-in kitchen, fireplaced living room, formal dining room, generous screen porch off the kitchen (15 x 10), three generous bedrooms, two-and-a-half bathrooms (with primary), downstairs offers a large fireplaced famly room,laundry and plenty of storage. The home is approximately 1,824 square feet of living space and a two car under garage. Hardwood floors under the carpets on the first floor in all the rooms (except kitchen). Nearby to the Sprauge Elementary School, the Hunnewell School, and Morses Pond Beach. Easy commuting to Route 9 and all other major routes whether you're heading into Boston or going to points North or South. Don't miss this terrific home.
Zillow last checked: 8 hours ago
Listing updated: December 04, 2025 at 10:33am
Listed by:
Rick Leo 508-726-7628,
Goodwin Realty Group, LLC 508-326-3062
Bought with:
Rick Leo
Goodwin Realty Group, LLC
Source: MLS PIN,MLS#: 73422944
Facts & features
Interior
Bedrooms & bathrooms
- Bedrooms: 3
- Bathrooms: 3
- Full bathrooms: 2
- 1/2 bathrooms: 1
Primary bedroom
- Features: Flooring - Wall to Wall Carpet
- Level: First
- Area: 186
- Dimensions: 12 x 15.5
Bedroom 2
- Features: Flooring - Wall to Wall Carpet
- Level: First
- Area: 115.5
- Dimensions: 11 x 10.5
Bedroom 3
- Features: Flooring - Wall to Wall Carpet
- Level: First
- Area: 132
- Dimensions: 12 x 11
Bathroom 1
- Features: Bathroom - 3/4, Bathroom - Tiled With Shower Stall, Flooring - Stone/Ceramic Tile
- Level: First
- Area: 42
- Dimensions: 7 x 6
Bathroom 2
- Features: Bathroom - Full, Bathroom - Tiled With Tub & Shower, Flooring - Stone/Ceramic Tile
- Level: First
- Area: 60
- Dimensions: 12 x 5
Bathroom 3
- Features: Bathroom - Half, Dryer Hookup - Electric, Washer Hookup
- Level: Basement
- Area: 88
- Dimensions: 11 x 8
Dining room
- Features: Flooring - Wall to Wall Carpet, Decorative Molding
- Level: First
- Area: 132
- Dimensions: 12 x 11
Family room
- Features: Flooring - Vinyl
- Level: Basement
- Area: 312
- Dimensions: 24 x 13
Kitchen
- Features: Flooring - Wall to Wall Carpet, Countertops - Stone/Granite/Solid
- Level: First
- Area: 170.5
- Dimensions: 15.5 x 11
Living room
- Features: Flooring - Wall to Wall Carpet, Window(s) - Picture, Decorative Molding
- Level: First
- Area: 266.5
- Dimensions: 20.5 x 13
Heating
- Forced Air, Natural Gas
Cooling
- Window Unit(s)
Appliances
- Included: Gas Water Heater, Oven, Dishwasher, Range, Refrigerator, Washer, Dryer
- Laundry: Electric Dryer Hookup, Washer Hookup
Features
- Flooring: Vinyl, Carpet, Hardwood
- Doors: Insulated Doors, Storm Door(s)
- Windows: Insulated Windows, Storm Window(s)
- Basement: Full
- Number of fireplaces: 2
- Fireplace features: Family Room, Living Room
Interior area
- Total structure area: 1,824
- Total interior livable area: 1,824 sqft
- Finished area above ground: 1,512
- Finished area below ground: 312
Property
Parking
- Total spaces: 4
- Parking features: Under, Garage Door Opener, Paved Drive, Off Street
- Attached garage spaces: 2
- Uncovered spaces: 2
Features
- Patio & porch: Screened
- Exterior features: Porch - Screened
- Frontage length: 100.00
Lot
- Size: 10,000 sqft
- Features: Cleared, Gentle Sloping
Details
- Foundation area: 1512
- Parcel number: M:148 R:090 S:,263238
- Zoning: SR10
Construction
Type & style
- Home type: SingleFamily
- Architectural style: Raised Ranch
- Property subtype: Single Family Residence
Materials
- Frame
- Foundation: Concrete Perimeter
- Roof: Shingle
Condition
- Year built: 1959
Utilities & green energy
- Electric: Fuses, Circuit Breakers
- Sewer: Public Sewer
- Water: Public
- Utilities for property: for Gas Range, for Electric Oven, for Electric Dryer, Washer Hookup
Community & neighborhood
Community
- Community features: Public Transportation, Park, Medical Facility, Highway Access, House of Worship, Public School, T-Station, University, Sidewalks
Location
- Region: Wellesley
Other
Other facts
- Listing terms: Other (See Remarks)
- Road surface type: Paved
Price history
| Date | Event | Price |
|---|---|---|
| 10/31/2025 | Sold | $1,380,000+25.7%$757/sqft |
Source: MLS PIN #73422944 Report a problem | ||
| 9/2/2025 | Contingent | $1,098,000$602/sqft |
Source: MLS PIN #73422944 Report a problem | ||
| 8/28/2025 | Listed for sale | $1,098,000$602/sqft |
Source: MLS PIN #73422944 Report a problem | ||
Public tax history
| Year | Property taxes | Tax assessment |
|---|---|---|
| 2025 | $11,401 +8% | $1,109,000 +9.4% |
| 2024 | $10,556 +3.8% | $1,014,000 +14.2% |
| 2023 | $10,168 +1.6% | $888,000 +3.6% |
Find assessor info on the county website
Neighborhood: 02482
Nearby schools
GreatSchools rating
- 9/10Sprague Elementary SchoolGrades: K-5Distance: 0.3 mi
- 8/10Wellesley Middle SchoolGrades: 6-8Distance: 0.7 mi
- 10/10Wellesley High SchoolGrades: 9-12Distance: 1.1 mi
Schools provided by the listing agent
- Elementary: Sprague
- Middle: Wellesley Ms
- High: Wellesley Hs
Source: MLS PIN. This data may not be complete. We recommend contacting the local school district to confirm school assignments for this home.
Get pre-qualified for a loan
At Zillow Home Loans, we can pre-qualify you in as little as 5 minutes with no impact to your credit score.An equal housing lender. NMLS #10287.
