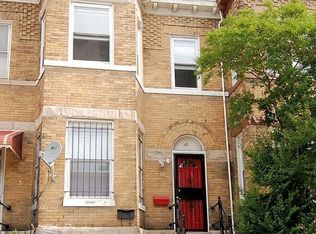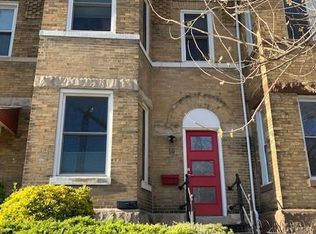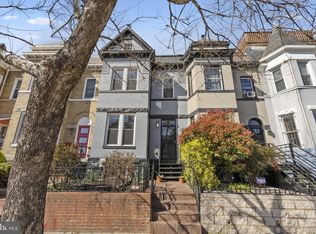Sold for $822,500 on 04/05/23
$822,500
28 Q St NE APT 2, Washington, DC 20002
3beds
1,548sqft
Townhouse
Built in 1900
-- sqft lot
$819,600 Zestimate®
$531/sqft
$4,466 Estimated rent
Home value
$819,600
$779,000 - $861,000
$4,466/mo
Zestimate® history
Loading...
Owner options
Explore your selling options
What's special
Located in the heart of Eckington on a tree-lined street, this stunning 2-story upper unit offers a spacious and modern living floor plan. Flooded with natural light and gorgeous hardwood floors throughout, the main level offers a bright kitchen with eat-in island and granite countertops open to a welcoming combination living and dining room. This home features three light-filled and spacious bedrooms, 3 bathrooms, and a large and inviting upper-level family room with a custom built-in shelving and cabinetry unit. The property is complete with 3 decks, one with views of the Washington Monument, and 1 secure parking spot in the rear. Eckington is well-connected with multiple options for transportation, including proximity to the NoMA-Gallaudet and Shaw-Howard University metro stations, along with Union Station. Ideally located to all amenities and restaurants at Union Market, Bloomingdale’s Farmers' Market, Big Bear Cafe, Tanner Park, and much more.
Zillow last checked: 8 hours ago
Listing updated: April 19, 2024 at 12:02am
Listed by:
Malcolm Dilley 571-209-7734,
Washington Fine Properties, LLC,
Co-Listing Agent: Frederick B Roth 202-465-9636,
Washington Fine Properties, LLC
Bought with:
Taylor Carney, SP98374709
Compass
Source: Bright MLS,MLS#: DCDC2085514
Facts & features
Interior
Bedrooms & bathrooms
- Bedrooms: 3
- Bathrooms: 3
- Full bathrooms: 3
- Main level bathrooms: 1
- Main level bedrooms: 1
Basement
- Area: 0
Heating
- Forced Air, Heat Pump, Electric
Cooling
- Central Air, Heat Pump, Electric
Appliances
- Included: Microwave, Dishwasher, Disposal, Dryer, Oven/Range - Gas, Refrigerator, Stainless Steel Appliance(s), Washer, Electric Water Heater
- Laundry: Dryer In Unit, Has Laundry, Washer In Unit, Upper Level
Features
- Built-in Features, Ceiling Fan(s), Combination Dining/Living, Open Floorplan, Eat-in Kitchen, Kitchen Island
- Flooring: Wood
- Windows: Window Treatments
- Has basement: No
- Has fireplace: No
Interior area
- Total structure area: 1,548
- Total interior livable area: 1,548 sqft
- Finished area above ground: 1,548
- Finished area below ground: 0
Property
Parking
- Total spaces: 1
- Parking features: Paved, Private, Secured, Detached Carport
- Carport spaces: 1
Accessibility
- Accessibility features: None
Features
- Levels: Two
- Stories: 2
- Pool features: None
Lot
- Features: Urban Land Not Rated
Details
- Additional structures: Above Grade, Below Grade
- Parcel number: 3520//2008
- Zoning: RF-1
- Special conditions: Standard
Construction
Type & style
- Home type: Townhouse
- Architectural style: Victorian
- Property subtype: Townhouse
Materials
- Brick
- Foundation: Other
Condition
- Excellent
- New construction: No
- Year built: 1900
- Major remodel year: 2014
Utilities & green energy
- Sewer: Public Sewer
- Water: Public
Community & neighborhood
Location
- Region: Washington
- Subdivision: Eckington
HOA & financial
Other fees
- Condo and coop fee: $300 monthly
Other
Other facts
- Listing agreement: Exclusive Right To Sell
- Ownership: Condominium
Price history
| Date | Event | Price |
|---|---|---|
| 4/5/2023 | Sold | $822,500+2.9%$531/sqft |
Source: | ||
| 3/21/2023 | Pending sale | $799,000$516/sqft |
Source: | ||
| 3/6/2023 | Contingent | $799,000$516/sqft |
Source: | ||
| 3/3/2023 | Listed for sale | $799,000+3.1%$516/sqft |
Source: | ||
| 5/9/2019 | Sold | $775,000-0.6%$501/sqft |
Source: Public Record | ||
Public tax history
| Year | Property taxes | Tax assessment |
|---|---|---|
| 2025 | $6,661 -11% | $799,350 -10.8% |
| 2024 | $7,485 +4.6% | $895,770 +4.6% |
| 2023 | $7,153 +19.9% | $856,180 +7.8% |
Find assessor info on the county website
Neighborhood: Eckington
Nearby schools
GreatSchools rating
- 3/10Langley Elementary SchoolGrades: PK-5Distance: 0.3 mi
- 3/10McKinley Middle SchoolGrades: 6-8Distance: 0.3 mi
- 3/10Dunbar High SchoolGrades: 9-12Distance: 0.3 mi
Schools provided by the listing agent
- District: District Of Columbia Public Schools
Source: Bright MLS. This data may not be complete. We recommend contacting the local school district to confirm school assignments for this home.

Get pre-qualified for a loan
At Zillow Home Loans, we can pre-qualify you in as little as 5 minutes with no impact to your credit score.An equal housing lender. NMLS #10287.
Sell for more on Zillow
Get a free Zillow Showcase℠ listing and you could sell for .
$819,600
2% more+ $16,392
With Zillow Showcase(estimated)
$835,992

