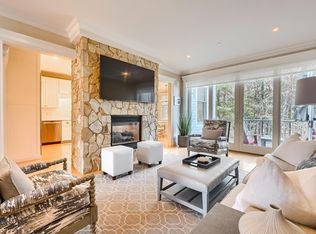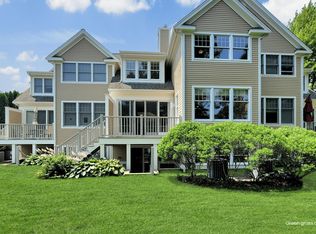Sold for $900,000 on 11/21/25
$900,000
28 Quinns Way UNIT 28, Mashpee, MA 02649
2beds
2,882sqft
Condominium, Townhouse
Built in 2007
-- sqft lot
$901,800 Zestimate®
$312/sqft
$-- Estimated rent
Home value
$901,800
$830,000 - $983,000
Not available
Zestimate® history
Loading...
Owner options
Explore your selling options
What's special
Beautifully furnished and now with a Price Enhancement! This stunning end-unit townhouse at The Residences at South Cape Beach offers the ultimate in coastal luxury—less than a mile to the beach and boat ramp! Sun-drenched and sophisticated, it features soaring ceilings, rich finishes, and an eat-in kitchen with stainless steel appliances and a granite island. The spacious family room with double-sided fireplace flows seamlessly to a two-tier private deck—perfect for entertaining or unwinding. With 2 generous bedrooms, 3.5 baths, and a gorgeous office with custom built-ins, there's room for all. The walk-out lower level boasts a premium home theatre with plush recliners and equipment. Overlooking the 4th hole at the Dunes Course, and just minutes from all the amenities and charm of New Seabury—this one truly has it all!
Zillow last checked: 8 hours ago
Listing updated: November 21, 2025 at 11:53am
Listed by:
Red Giovanucci 781-710-5906,
William Raveis R.E. & Home Services 781-837-5600,
Elizabeth Roosevelt 508-498-3955
Bought with:
Kathy Griffin-Mayo
New Seabury Sotheby's International Realty
Source: MLS PIN,MLS#: 73363272
Facts & features
Interior
Bedrooms & bathrooms
- Bedrooms: 2
- Bathrooms: 4
- Full bathrooms: 3
- 1/2 bathrooms: 1
- Main level bathrooms: 1
- Main level bedrooms: 1
Primary bedroom
- Features: Bathroom - Full, Walk-In Closet(s), Recessed Lighting
- Level: Second
Bedroom 2
- Features: Bathroom - Full, Walk-In Closet(s), Flooring - Hardwood, Recessed Lighting
- Level: Main,First
Primary bathroom
- Features: Yes
Bathroom 1
- Features: Bathroom - Half, Pedestal Sink
- Level: Main,First
Bathroom 2
- Features: Bathroom - Tiled With Shower Stall, Flooring - Stone/Ceramic Tile, Countertops - Stone/Granite/Solid, Recessed Lighting
- Level: First
Bathroom 3
- Features: Bathroom - Full, Bathroom - Double Vanity/Sink, Bathroom - Tiled With Tub & Shower, Flooring - Stone/Ceramic Tile, Countertops - Stone/Granite/Solid, Jacuzzi / Whirlpool Soaking Tub, Recessed Lighting, Remodeled
- Level: Second
Family room
- Features: Skylight, Flooring - Hardwood, Recessed Lighting, Crown Molding
- Level: Second
Kitchen
- Features: Dining Area, Countertops - Stone/Granite/Solid, Countertops - Upgraded, Cabinets - Upgraded, Open Floorplan, Recessed Lighting, Stainless Steel Appliances
- Level: Main,First
Living room
- Features: Flooring - Hardwood, Cable Hookup, Exterior Access, Open Floorplan, Recessed Lighting, Crown Molding
- Level: Main,First
Office
- Features: Flooring - Wood, Lighting - Overhead, Decorative Molding, Tray Ceiling
- Level: Second
Heating
- Forced Air, Natural Gas
Cooling
- Central Air
Appliances
- Laundry: Dryer Hookup - Electric, Washer Hookup, In Basement, In Unit, Gas Dryer Hookup
Features
- Bathroom - Full, Bathroom - With Shower Stall, Recessed Lighting, Lighting - Overhead, Decorative Molding, Tray Ceiling(s), Bathroom, Media Room, Office, Central Vacuum
- Flooring: Tile, Hardwood, Flooring - Stone/Ceramic Tile, Flooring - Wall to Wall Carpet, Wood
- Windows: Screens
- Has basement: Yes
- Number of fireplaces: 1
- Fireplace features: Kitchen
- Common walls with other units/homes: End Unit
Interior area
- Total structure area: 2,882
- Total interior livable area: 2,882 sqft
- Finished area above ground: 2,004
- Finished area below ground: 878
Property
Parking
- Total spaces: 2
- Parking features: Assigned, Guest
- Uncovered spaces: 2
Features
- Entry location: Unit Placement(Ground,Walkout)
- Patio & porch: Porch, Deck - Composite
- Exterior features: Porch, Deck - Composite, Decorative Lighting, Screens, Rain Gutters, Professional Landscaping, Stone Wall
- Waterfront features: Ocean, River, 1/2 to 1 Mile To Beach
Details
- Parcel number: M:126 B:4A L:28,4729051
- Zoning: RES
Construction
Type & style
- Home type: Townhouse
- Property subtype: Condominium, Townhouse
Materials
- Frame
- Roof: Shingle
Condition
- Year built: 2007
Utilities & green energy
- Electric: 200+ Amp Service
- Sewer: Private Sewer
- Water: Public
- Utilities for property: for Gas Range, for Gas Dryer, Washer Hookup, Icemaker Connection
Community & neighborhood
Security
- Security features: Security Gate, Security System
Community
- Community features: Shopping, Walk/Jog Trails, Golf, Conservation Area, House of Worship, Marina
Location
- Region: Mashpee
HOA & financial
HOA
- HOA fee: $1,632 quarterly
- Services included: Sewer, Insurance, Maintenance Structure, Road Maintenance, Maintenance Grounds, Snow Removal, Trash, Reserve Funds
Other
Other facts
- Listing terms: Seller W/Participate
Price history
| Date | Event | Price |
|---|---|---|
| 11/21/2025 | Sold | $900,000-1.6%$312/sqft |
Source: MLS PIN #73363272 | ||
| 10/23/2025 | Contingent | $914,900$317/sqft |
Source: MLS PIN #73363272 | ||
| 9/17/2025 | Listed for sale | $914,900$317/sqft |
Source: MLS PIN #73363272 | ||
| 9/4/2025 | Pending sale | $914,900$317/sqft |
Source: | ||
| 9/4/2025 | Contingent | $914,900$317/sqft |
Source: MLS PIN #73363272 | ||
Public tax history
Tax history is unavailable.
Neighborhood: 02649
Nearby schools
GreatSchools rating
- NAKenneth Coombs SchoolGrades: PK-2Distance: 4 mi
- 5/10Mashpee High SchoolGrades: 7-12Distance: 3.7 mi

Get pre-qualified for a loan
At Zillow Home Loans, we can pre-qualify you in as little as 5 minutes with no impact to your credit score.An equal housing lender. NMLS #10287.
Sell for more on Zillow
Get a free Zillow Showcase℠ listing and you could sell for .
$901,800
2% more+ $18,036
With Zillow Showcase(estimated)
$919,836
