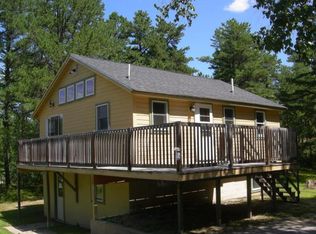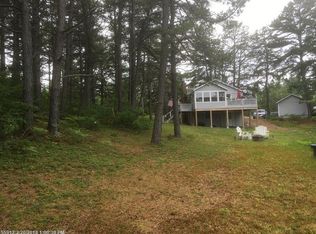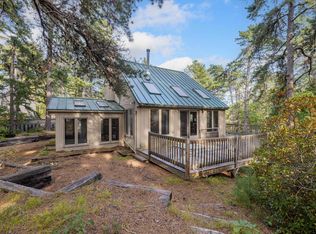Closed
$425,000
28 Rainbow Road, Shapleigh, ME 04076
7beds
3,938sqft
Single Family Residence
Built in 1989
19.8 Acres Lot
$539,900 Zestimate®
$108/sqft
$5,521 Estimated rent
Home value
$539,900
$491,000 - $594,000
$5,521/mo
Zestimate® history
Loading...
Owner options
Explore your selling options
What's special
Pull into the driveway of 28 Rainbow Road and see all country life can offer. You will be surprised by the natural sunlight and space this home has to offer. Deeded ROW to the lake is just around the corner were you can kayak, swim and fish. Not only do you have the lake you also have 19 + acres to hike, ride, hunt or create your own playground.
Open concept kitchen, breakfast nook, dining room and living room open to a large upstairs family room just steps from the sunroom. Exit through the breakfast nook or primary bedroom onto a wrap around deck with hot tub to sit, relax and watch the wildlife and enjoy the majestic mountain views. Home boosts 7 bedrooms, three full bathrooms, two large family rooms and a utility room (bonus room).
Outside you will encounter a large yard, chicken coop, shed and room to garden up a feast. 826' of road frontage on a dead-end road leaves privacy at a maximum. Come and take a look at this unique one of a kind home in the perfect location for full or part time residency.
Zillow last checked: 8 hours ago
Listing updated: September 23, 2024 at 07:38pm
Listed by:
Keller Williams Coastal and Lakes & Mountains Realty
Bought with:
Better Homes & Gardens Real Estate/The Masiello Group
Source: Maine Listings,MLS#: 1562307
Facts & features
Interior
Bedrooms & bathrooms
- Bedrooms: 7
- Bathrooms: 3
- Full bathrooms: 3
Primary bedroom
- Level: First
Bedroom 1
- Level: First
Bedroom 2
- Level: First
Bedroom 3
- Level: Basement
Bedroom 4
- Level: Basement
Bedroom 5
- Level: Basement
Bedroom 6
- Level: Basement
Bonus room
- Level: Basement
Dining room
- Level: First
Family room
- Level: Basement
Family room
- Level: Basement
Kitchen
- Level: First
Living room
- Level: First
Sunroom
- Level: First
Heating
- Baseboard, Hot Water, Zoned, Stove
Cooling
- Central Air
Appliances
- Included: Cooktop, Dishwasher, Dryer, Electric Range, Refrigerator, Wall Oven, Washer
Features
- 1st Floor Bedroom, Attic, Bathtub, One-Floor Living, Storage
- Flooring: Laminate, Tile, Vinyl, Wood
- Windows: Storm Window(s)
- Basement: Interior Entry,Finished,Full
- Has fireplace: No
Interior area
- Total structure area: 3,938
- Total interior livable area: 3,938 sqft
- Finished area above ground: 1,969
- Finished area below ground: 1,969
Property
Parking
- Parking features: Paved, 5 - 10 Spaces, Carport
- Has carport: Yes
Features
- Patio & porch: Deck, Porch
- Has spa: Yes
- Has view: Yes
- View description: Mountain(s), Scenic, Trees/Woods
- Body of water: Pine Springs Lake
- Frontage length: Waterfrontage: 100,Waterfrontage Owned: 100,Waterfrontage Shared: 100
Lot
- Size: 19.80 Acres
- Features: Neighborhood, Rural, Level, Open Lot, Rolling Slope, Wooded
Details
- Additional structures: Shed(s)
- Parcel number: SHAPM012L035S000T000
- Zoning: General Purpose
- Other equipment: Generator, Internet Access Available
Construction
Type & style
- Home type: SingleFamily
- Architectural style: Contemporary,Split Level
- Property subtype: Single Family Residence
Materials
- Wood Frame, Vinyl Siding
- Roof: Shingle
Condition
- Year built: 1989
Utilities & green energy
- Electric: Circuit Breakers, Generator Hookup
- Sewer: Private Sewer, Septic Design Available
- Water: Public
- Utilities for property: Utilities On
Green energy
- Energy efficient items: Ceiling Fans
Community & neighborhood
Location
- Region: Shapleigh
- Subdivision: Pine Springs Neighborhood Association
HOA & financial
HOA
- Has HOA: Yes
- HOA fee: $360 quarterly
Other
Other facts
- Road surface type: Gravel, Dirt
Price history
| Date | Event | Price |
|---|---|---|
| 8/14/2023 | Sold | $425,000-5.3%$108/sqft |
Source: | ||
| 7/31/2023 | Pending sale | $449,000$114/sqft |
Source: | ||
| 7/13/2023 | Contingent | $449,000$114/sqft |
Source: | ||
| 6/15/2023 | Listed for sale | $449,000+24.8%$114/sqft |
Source: | ||
| 1/4/2021 | Listing removed | -- |
Source: | ||
Public tax history
| Year | Property taxes | Tax assessment |
|---|---|---|
| 2024 | $3,468 +13.7% | $287,833 |
| 2023 | $3,051 +2.9% | $287,833 |
| 2022 | $2,965 +0.5% | $287,833 |
Find assessor info on the county website
Neighborhood: 04076
Nearby schools
GreatSchools rating
- 6/10Shapleigh Memorial SchoolGrades: PK-5Distance: 5.8 mi
- 6/10Massabesic Middle SchoolGrades: 6-8Distance: 6.4 mi
- 4/10Massabesic High SchoolGrades: 9-12Distance: 7.2 mi
Get pre-qualified for a loan
At Zillow Home Loans, we can pre-qualify you in as little as 5 minutes with no impact to your credit score.An equal housing lender. NMLS #10287.


