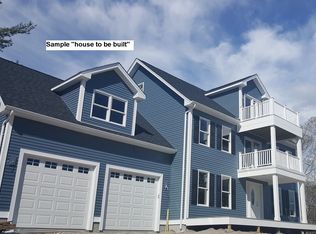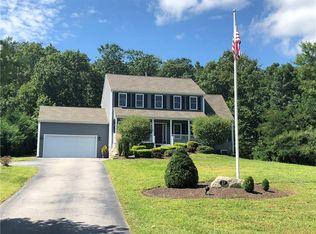Sold for $775,000 on 09/28/23
$775,000
28 Randeau Psge, Westerly, RI 02891
4beds
2,964sqft
Single Family Residence
Built in 2017
0.54 Acres Lot
$857,900 Zestimate®
$261/sqft
$4,090 Estimated rent
Home value
$857,900
$815,000 - $901,000
$4,090/mo
Zestimate® history
Loading...
Owner options
Explore your selling options
What's special
Located in the desirable Randeau Passage neighborhood, this 4BR, 2.5BA Colonial features a bright & airy floor plan perfect for entertaining. The first floor offers a kitchen with stainless steel appliances and granite countertops, a formal dining room, a large living room with a gas fireplace and a sun-filled 3 season room with sweeping views of the yard below. A half bath completes the first level.The second level offers 4 generously sized bedrooms including a master suite with a private bath & large walk in closet. There is an additional full bath located on the second floor as well as an attic with pull down stairs for extra storage. The lower level has been partially finished with an Owens Corning Basement System and provides walkout access to the backyard. The outdoor living space rivals this home's interior luxuries boasting beautifully manicured grounds and a farmer's porch. Gleaming hardwood floors, central air, 2 car garage, a whole house generator and a lawn sprinkler system add to this home's amenities. Located within walking distance to the Westerly Town Forest, easy Interstate access & close to shopping, restaurants and area beaches.
Zillow last checked: 8 hours ago
Listing updated: September 28, 2023 at 09:41am
Listed by:
The Schilke Team 401-326-2013,
Schilke Realty
Bought with:
The Soby-Roberts Team
Mott & Chace Sotheby's Intl.
Source: StateWide MLS RI,MLS#: 1340142
Facts & features
Interior
Bedrooms & bathrooms
- Bedrooms: 4
- Bathrooms: 3
- Full bathrooms: 2
- 1/2 bathrooms: 1
Heating
- Bottle Gas, Forced Air
Cooling
- Central Air
Appliances
- Included: Gas Water Heater, Dishwasher, Dryer, Microwave, Oven/Range, Refrigerator, Washer
Features
- Wall (Plaster), Plumbing (Mixed), Insulation (Ceiling), Insulation (Floors), Insulation (Walls)
- Flooring: Ceramic Tile, Hardwood, Carpet
- Basement: Full,Walk-Out Access,Partially Finished,Family Room,Storage Space,Utility
- Attic: Attic Stairs
- Number of fireplaces: 1
- Fireplace features: Zero Clearance
Interior area
- Total structure area: 2,484
- Total interior livable area: 2,964 sqft
- Finished area above ground: 2,484
- Finished area below ground: 480
Property
Parking
- Total spaces: 6
- Parking features: Attached, Driveway
- Attached garage spaces: 2
- Has uncovered spaces: Yes
Features
- Patio & porch: Porch
Lot
- Size: 0.54 Acres
Details
- Foundation area: 1568
- Parcel number: WESTM12B58L24
- Zoning: R40
- Special conditions: Conventional/Market Value
Construction
Type & style
- Home type: SingleFamily
- Architectural style: Colonial
- Property subtype: Single Family Residence
Materials
- Plaster, Vinyl Siding
- Foundation: Concrete Perimeter
Condition
- New construction: No
- Year built: 2017
Utilities & green energy
- Electric: 200+ Amp Service, Circuit Breakers, Generator
- Sewer: Septic Tank
- Water: Municipal, Public
- Utilities for property: Water Connected
Community & neighborhood
Community
- Community features: Golf, Highway Access, Hospital, Marina, Public School, Railroad, Recreational Facilities, Restaurants, Near Shopping, Near Swimming
Senior living
- Senior community: Yes
Location
- Region: Westerly
Price history
| Date | Event | Price |
|---|---|---|
| 9/28/2023 | Sold | $775,000+3.3%$261/sqft |
Source: | ||
| 8/14/2023 | Pending sale | $750,000$253/sqft |
Source: | ||
| 7/26/2023 | Listed for sale | $750,000+53.4%$253/sqft |
Source: | ||
| 1/8/2018 | Sold | $489,000$165/sqft |
Source: | ||
| 11/1/2017 | Listed for sale | $489,000+304.1%$165/sqft |
Source: KREG Realty, LLC #1177007 | ||
Public tax history
| Year | Property taxes | Tax assessment |
|---|---|---|
| 2025 | $5,237 -2.7% | $736,600 +34.2% |
| 2024 | $5,384 +6.6% | $548,800 +3.9% |
| 2023 | $5,050 | $528,200 |
Find assessor info on the county website
Neighborhood: 02891
Nearby schools
GreatSchools rating
- 6/10Springbrook Elementary SchoolGrades: K-4Distance: 1.1 mi
- 6/10Westerly Middle SchoolGrades: 5-8Distance: 4.1 mi
- 6/10Westerly High SchoolGrades: 9-12Distance: 2.2 mi

Get pre-qualified for a loan
At Zillow Home Loans, we can pre-qualify you in as little as 5 minutes with no impact to your credit score.An equal housing lender. NMLS #10287.
Sell for more on Zillow
Get a free Zillow Showcase℠ listing and you could sell for .
$857,900
2% more+ $17,158
With Zillow Showcase(estimated)
$875,058
