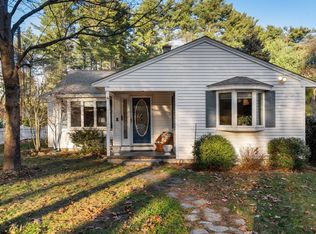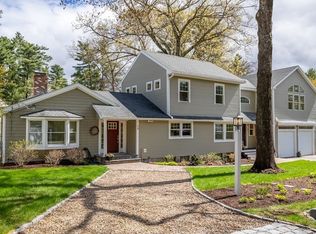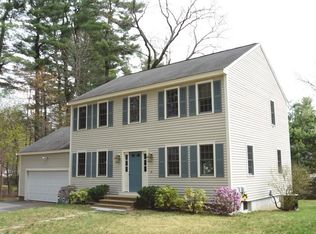Motivated Seller.Location, location. This 1998 house in Sudbury will make you say âWow!â Welcome to this beautiful and immaculate updated house. Open floor to kitchen and dining room with gleaming hardwood floors. Living room with a gas fire place. Upgraded kitchen with new stainless steel appliances, a granite countertop and large center island. Sliding glass door that goes through the nice back yard and deck. Three bedrooms, 2 and 1/2 bathrooms. Nice Master suite that has a large walk-in closet and an attached full bath with soaking tub. New interior paint on the first and second floor. Newer hardwood floors all throughout the first and second floor. New carpet all throughout the stairs. Central Air. Natural gas heat. Washer and Dryer are included. Extra 600sqft.(approximately) with a partially unfinished basement. Professional landscaping. Nothing to do but move in! Close to Rt. 20 and Hudson Rd. Rt.495,Rt.85.
This property is off market, which means it's not currently listed for sale or rent on Zillow. This may be different from what's available on other websites or public sources.


