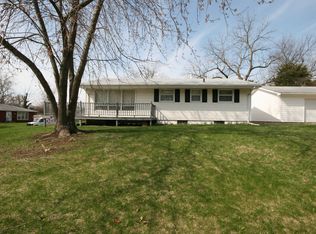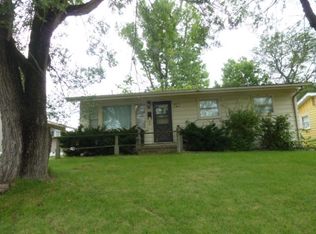Sold for $44,000
$44,000
28 Ridge Dr, Decatur, IL 62521
3beds
1,092sqft
Single Family Residence
Built in 1958
6,969.6 Square Feet Lot
$50,700 Zestimate®
$40/sqft
$1,387 Estimated rent
Home value
$50,700
$43,000 - $61,000
$1,387/mo
Zestimate® history
Loading...
Owner options
Explore your selling options
What's special
This South Shores ranch has lots of potential! The living room gets great light and leads right into the kitchen. This home offers three bedrooms and one and a half baths. There's plenty of storage in the basement, too, and even an opportunity to make that a living space. This property is being sold AS-IS. All listing information is taken from public record and is not guaranteed. Room sizes are approximate.
Zillow last checked: 8 hours ago
Listing updated: September 19, 2024 at 08:45am
Listed by:
Laura Davis 217-888-0064,
The Real Estate Shoppe,
Billy Mundy 217-259-6316,
The Real Estate Shoppe - Sullivan
Bought with:
Laura Davis, 471022056
The Real Estate Shoppe
Source: CIBR,MLS#: 6243919 Originating MLS: Central Illinois Board Of REALTORS
Originating MLS: Central Illinois Board Of REALTORS
Facts & features
Interior
Bedrooms & bathrooms
- Bedrooms: 3
- Bathrooms: 2
- Full bathrooms: 1
- 1/2 bathrooms: 1
Bedroom
- Level: Main
- Dimensions: 9 x 8
Bedroom
- Level: Main
- Dimensions: 9 x 11
Bedroom
- Level: Main
- Dimensions: 12 x 11
Other
- Level: Main
- Dimensions: 5 x 9
Half bath
- Level: Main
- Dimensions: 5 x 7
Kitchen
- Level: Main
- Dimensions: 15 x 11
Living room
- Level: Main
- Dimensions: 16 x 11
Heating
- Forced Air, Gas
Cooling
- Central Air
Appliances
- Included: Dishwasher, Gas Water Heater
Features
- Main Level Primary
- Basement: Unfinished,Full
- Has fireplace: No
Interior area
- Total structure area: 1,092
- Total interior livable area: 1,092 sqft
- Finished area above ground: 1,092
- Finished area below ground: 0
Property
Features
- Levels: One
- Stories: 1
- Exterior features: Shed
Lot
- Size: 6,969 sqft
Details
- Additional structures: Shed(s)
- Parcel number: 041226328027
- Zoning: RES
- Special conditions: In Foreclosure,Real Estate Owned
Construction
Type & style
- Home type: SingleFamily
- Architectural style: Ranch
- Property subtype: Single Family Residence
Materials
- Vinyl Siding
- Foundation: Basement
- Roof: Shingle
Condition
- Year built: 1958
Utilities & green energy
- Sewer: Public Sewer
- Water: Public
Community & neighborhood
Location
- Region: Decatur
- Subdivision: South Shores 14th Add
Price history
| Date | Event | Price |
|---|---|---|
| 9/19/2024 | Sold | $44,000$40/sqft |
Source: | ||
Public tax history
| Year | Property taxes | Tax assessment |
|---|---|---|
| 2024 | $1,420 -50.8% | $14,667 -49.5% |
| 2023 | $2,888 +6.5% | $29,017 +9.4% |
| 2022 | $2,712 +6.4% | $26,520 +7.1% |
Find assessor info on the county website
Neighborhood: 62521
Nearby schools
GreatSchools rating
- 2/10South Shores Elementary SchoolGrades: K-6Distance: 0.3 mi
- 1/10Stephen Decatur Middle SchoolGrades: 7-8Distance: 5.3 mi
- 2/10Eisenhower High SchoolGrades: 9-12Distance: 1.4 mi
Schools provided by the listing agent
- District: Decatur Dist 61
Source: CIBR. This data may not be complete. We recommend contacting the local school district to confirm school assignments for this home.

