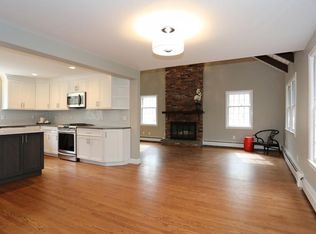Sold for $1,075,000
$1,075,000
28 Ridge Hill Rd, Sudbury, MA 01776
4beds
1,898sqft
Single Family Residence
Built in 1969
0.92 Acres Lot
$1,070,200 Zestimate®
$566/sqft
$4,460 Estimated rent
Home value
$1,070,200
$985,000 - $1.16M
$4,460/mo
Zestimate® history
Loading...
Owner options
Explore your selling options
What's special
Perfectly charming Cape with four spacious bedrooms, two full baths, and a 2-car garage, just minutes from the Freeman Rail-Trail, Nixon Elementary, and Lincoln-Sudbury High School. Nestled in one of Sudbury's beloved neighborhoods, the beautifully landscaped grounds include a delightful bridge and arch, new stone patio, curved walkways, all perfect for outdoor gatherings.The first floor is bright and cheerful with ample space to entertain either in the formal dining room with fireplace, or on the screened porch. The custom Shaker cherry kitchen has new countertops and tile floors. The flexible floor plan offers the option of a first-floor family room, bedroom, or home office conveniently located near the full bath. The spacious unfinished basement, with high ceilings, presents an excellent opportunity for additional living or play space. Many updates including EV charger, boiler, windows, and more.
Zillow last checked: 8 hours ago
Listing updated: March 28, 2025 at 09:48am
Listed by:
Jane Neilson 781-223-7338,
Douglas Elliman Real Estate - Wellesley 781-472-1099
Bought with:
James Roche
Four Points Real Estate, LLC
Source: MLS PIN,MLS#: 73336146
Facts & features
Interior
Bedrooms & bathrooms
- Bedrooms: 4
- Bathrooms: 2
- Full bathrooms: 2
- Main level bedrooms: 1
Primary bedroom
- Features: Walk-In Closet(s), Flooring - Hardwood, Chair Rail
- Level: Main,Second
Bedroom 2
- Features: Closet, Flooring - Hardwood
- Level: Second
Bedroom 3
- Features: Closet, Flooring - Hardwood
- Level: Second
Bedroom 4
- Features: Closet, Flooring - Hardwood
- Level: First
Primary bathroom
- Features: No
Bathroom 1
- Features: Bathroom - Tiled With Shower Stall, Closet, Flooring - Stone/Ceramic Tile, Remodeled, Lighting - Overhead, Pedestal Sink
- Level: First
Bathroom 2
- Features: Bathroom - Tiled With Tub & Shower, Closet, Flooring - Stone/Ceramic Tile
- Level: Second
Dining room
- Features: Flooring - Hardwood, Lighting - Pendant
- Level: First
Kitchen
- Features: Flooring - Stone/Ceramic Tile
- Level: Main,First
Living room
- Features: Flooring - Hardwood
- Level: First
Heating
- Baseboard, Natural Gas
Cooling
- Central Air
Appliances
- Included: Tankless Water Heater, Range, Dishwasher, Disposal, Microwave, Refrigerator, Washer, Dryer
- Laundry: First Floor, Washer Hookup
Features
- Flooring: Tile, Hardwood
- Windows: Insulated Windows, Screens
- Basement: Full,Interior Entry,Bulkhead,Concrete,Unfinished
- Number of fireplaces: 1
- Fireplace features: Dining Room
Interior area
- Total structure area: 1,898
- Total interior livable area: 1,898 sqft
- Finished area above ground: 1,898
Property
Parking
- Total spaces: 10
- Parking features: Attached, Garage Door Opener, Storage, Paved Drive, Paved
- Attached garage spaces: 2
- Uncovered spaces: 8
Accessibility
- Accessibility features: No
Features
- Patio & porch: Porch - Enclosed, Patio
- Exterior features: Porch - Enclosed, Patio, Rain Gutters, Greenhouse, Professional Landscaping, Screens
Lot
- Size: 0.92 Acres
- Features: Cul-De-Sac
Details
- Additional structures: Greenhouse
- Parcel number: E0900136,780833
- Zoning: RESA
Construction
Type & style
- Home type: SingleFamily
- Architectural style: Cape
- Property subtype: Single Family Residence
Materials
- Frame
- Foundation: Concrete Perimeter
- Roof: Shingle
Condition
- Year built: 1969
Utilities & green energy
- Electric: Circuit Breakers, 200+ Amp Service
- Sewer: Private Sewer
- Water: Public
- Utilities for property: for Gas Range, for Gas Oven, Washer Hookup
Green energy
- Energy efficient items: Thermostat
Community & neighborhood
Community
- Community features: Shopping, Park, Walk/Jog Trails, Highway Access, House of Worship, Public School
Location
- Region: Sudbury
- Subdivision: Northside
Other
Other facts
- Listing terms: Contract
- Road surface type: Paved
Price history
| Date | Event | Price |
|---|---|---|
| 3/28/2025 | Sold | $1,075,000-6.4%$566/sqft |
Source: MLS PIN #73336146 Report a problem | ||
| 3/7/2025 | Pending sale | $1,149,000$605/sqft |
Source: | ||
| 2/21/2025 | Listed for sale | $1,149,000$605/sqft |
Source: MLS PIN #73336146 Report a problem | ||
| 10/24/2024 | Listing removed | $1,149,000$605/sqft |
Source: MLS PIN #73303154 Report a problem | ||
| 10/16/2024 | Listed for sale | $1,149,000+13.5%$605/sqft |
Source: MLS PIN #73303154 Report a problem | ||
Public tax history
| Year | Property taxes | Tax assessment |
|---|---|---|
| 2025 | $12,751 +3.7% | $871,000 +3.5% |
| 2024 | $12,297 -2.2% | $841,700 +5.5% |
| 2023 | $12,578 +1.7% | $797,600 +16.4% |
Find assessor info on the county website
Neighborhood: 01776
Nearby schools
GreatSchools rating
- 9/10General John Nixon Elementary SchoolGrades: K-5Distance: 0.8 mi
- 8/10Ephraim Curtis Middle SchoolGrades: 6-8Distance: 1.7 mi
- 10/10Lincoln-Sudbury Regional High SchoolGrades: 9-12Distance: 0.6 mi
Schools provided by the listing agent
- Elementary: Nixon
- Middle: Curtis
- High: Lsrhs
Source: MLS PIN. This data may not be complete. We recommend contacting the local school district to confirm school assignments for this home.
Get a cash offer in 3 minutes
Find out how much your home could sell for in as little as 3 minutes with a no-obligation cash offer.
Estimated market value$1,070,200
Get a cash offer in 3 minutes
Find out how much your home could sell for in as little as 3 minutes with a no-obligation cash offer.
Estimated market value
$1,070,200
