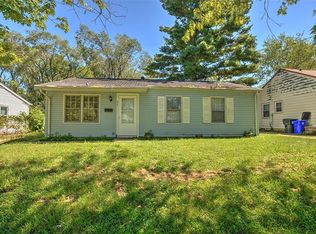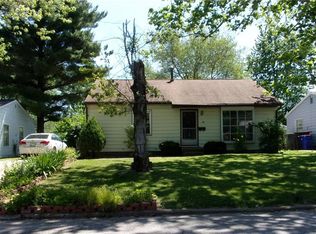Sold for $112,500
$112,500
28 Ridgecrest Dr, Decatur, IL 62521
3beds
913sqft
Single Family Residence
Built in 1958
7,840.8 Square Feet Lot
$122,500 Zestimate®
$123/sqft
$1,214 Estimated rent
Home value
$122,500
$103,000 - $146,000
$1,214/mo
Zestimate® history
Loading...
Owner options
Explore your selling options
What's special
Don't miss this sparkling 3-bedroom, 1-bath home offering the perfect blend of comfort and convenience—all on one level! Nestled within walking distance of the park, this property features a spacious, fenced yard, ideal for relaxation or entertaining. A 1-car attached garage provides easy access and storage. Numerous updates ensure peace of mind, including an 8-year-old HVAC system, a roof with leaf guards installed just 3 years ago, and a water heater that’s only 4 years old. Vinyl replacement windows enhance energy efficiency, while a full suite of appliances—including a dishwasher, double oven range, refrigerator, microwave, washer & dryer—makes moving in a breeze. Don’t miss this fantastic opportunity—call your realtor today for a private showing at your convenience!
Zillow last checked: 8 hours ago
Listing updated: June 27, 2025 at 11:25am
Listed by:
Brenda Reynolds 217-450-8500,
Vieweg RE/Better Homes & Gardens Real Estate-Service First
Bought with:
Amy Walker, 475211403
Glenda Williamson Realty
Source: CIBR,MLS#: 6252231 Originating MLS: Central Illinois Board Of REALTORS
Originating MLS: Central Illinois Board Of REALTORS
Facts & features
Interior
Bedrooms & bathrooms
- Bedrooms: 3
- Bathrooms: 1
- Full bathrooms: 1
Bedroom
- Description: Flooring: Carpet
- Level: Main
Bedroom
- Description: Flooring: Laminate
- Level: Main
Bedroom
- Description: Flooring: Laminate
- Level: Main
Other
- Features: Tub Shower
- Level: Main
Kitchen
- Description: Flooring: Laminate
- Level: Main
- Length: 14
Living room
- Description: Flooring: Laminate
- Level: Main
Heating
- Forced Air, Gas
Cooling
- Central Air
Appliances
- Included: Dryer, Dishwasher, Gas Water Heater, Microwave, Range, Refrigerator, Washer
- Laundry: Main Level
Features
- Main Level Primary
- Windows: Replacement Windows
- Has basement: No
- Has fireplace: No
Interior area
- Total structure area: 913
- Total interior livable area: 913 sqft
- Finished area above ground: 913
Property
Parking
- Total spaces: 1
- Parking features: Attached, Garage
- Attached garage spaces: 1
Features
- Levels: One
- Stories: 1
- Patio & porch: Patio
- Exterior features: Fence, Shed
- Fencing: Yard Fenced
Lot
- Size: 7,840 sqft
Details
- Additional structures: Shed(s)
- Parcel number: 041226354016
- Zoning: RES
- Special conditions: None
Construction
Type & style
- Home type: SingleFamily
- Architectural style: Ranch
- Property subtype: Single Family Residence
Materials
- Vinyl Siding
- Foundation: Slab
- Roof: Shingle
Condition
- Year built: 1958
Utilities & green energy
- Sewer: Public Sewer
- Water: Public
Community & neighborhood
Location
- Region: Decatur
Other
Other facts
- Road surface type: Other
Price history
| Date | Event | Price |
|---|---|---|
| 6/27/2025 | Sold | $112,500+2.3%$123/sqft |
Source: | ||
| 6/20/2025 | Pending sale | $110,000$120/sqft |
Source: | ||
| 5/31/2025 | Contingent | $110,000$120/sqft |
Source: | ||
| 5/30/2025 | Listed for sale | $110,000+27.9%$120/sqft |
Source: | ||
| 6/16/2023 | Sold | $86,000+1.2%$94/sqft |
Source: | ||
Public tax history
| Year | Property taxes | Tax assessment |
|---|---|---|
| 2024 | $1,661 +2.2% | $23,156 +3.7% |
| 2023 | $1,626 +10.2% | $22,336 +9.4% |
| 2022 | $1,475 +9.7% | $20,421 +7.1% |
Find assessor info on the county website
Neighborhood: 62521
Nearby schools
GreatSchools rating
- 2/10South Shores Elementary SchoolGrades: K-6Distance: 0.3 mi
- 1/10Stephen Decatur Middle SchoolGrades: 7-8Distance: 5.5 mi
- 2/10Eisenhower High SchoolGrades: 9-12Distance: 1.8 mi
Schools provided by the listing agent
- District: Decatur Dist 61
Source: CIBR. This data may not be complete. We recommend contacting the local school district to confirm school assignments for this home.
Get pre-qualified for a loan
At Zillow Home Loans, we can pre-qualify you in as little as 5 minutes with no impact to your credit score.An equal housing lender. NMLS #10287.

