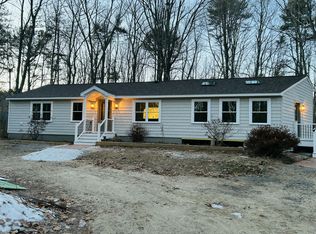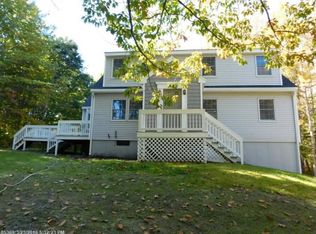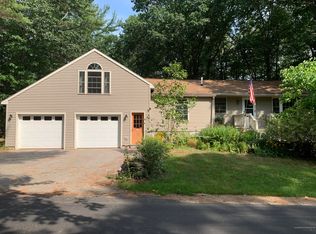Closed
$1,385,000
28 River Locks Road, Kennebunk, ME 04043
3beds
4,128sqft
Single Family Residence
Built in 2025
0.46 Acres Lot
$1,385,400 Zestimate®
$336/sqft
$4,878 Estimated rent
Home value
$1,385,400
$1.29M - $1.50M
$4,878/mo
Zestimate® history
Loading...
Owner options
Explore your selling options
What's special
Just 1 mile to Kennebunk's beaches and Dock Square, this stunning home perfectly balances timeless craftsmanship with modern comfort. Offering 4,128 sq ft of thoughtfully designed living space, it welcomes you with an open-concept first floor featuring 9' ceilings, French oak hardwood floors, and abundant natural light.
The gourmet kitchen is a true centerpiece with quartz counters, an oversized navy island, white cabinetry, farmhouse sink, walk-in pantry, and high-end appliances. It flows seamlessly into the dining and living areas, complete with a cozy electric fireplace (propane ready), a sun-filled sitting area with deck access, and a spacious family room.
Upstairs, 10' ceilings enhance the sense of openness. The luxurious primary suite impresses with hidden walk-ins tucked behind custom bookshelves and a spa-like bath with tiled shower, soaking tub, double quartz vanity, and private water closet. A versatile bonus room with natural light adds functionality, while two ensuite bedrooms—each with private baths—ensure comfort for family or guests.
The oversized heated and cooled garage is fully finished with painted walls and trim, and the finished lower level expands your living space. Outdoor living shines with a sunny deck, fire pit, and a charming 'she shed' with cathedral ceilings, shiplap walls, and its own deck.
Set in a peaceful location yet just minutes from town and the beach, this is a home designed to be lived in and loved.
Zillow last checked: 8 hours ago
Listing updated: January 16, 2026 at 10:23am
Listed by:
Portside Real Estate Group
Bought with:
Pack Maynard and Associates
Source: Maine Listings,MLS#: 1633650
Facts & features
Interior
Bedrooms & bathrooms
- Bedrooms: 3
- Bathrooms: 4
- Full bathrooms: 3
- 1/2 bathrooms: 1
Primary bedroom
- Features: Built-in Features, Cathedral Ceiling(s), Closet, Double Vanity, Full Bath, Separate Shower, Soaking Tub, Suite
- Level: Second
- Area: 450.83 Square Feet
- Dimensions: 25.2 x 17.89
Bedroom 2
- Features: Above Garage, Closet, Full Bath, Suite, Vaulted Ceiling(s)
- Level: Second
- Area: 259.74 Square Feet
- Dimensions: 22.2 x 11.7
Bedroom 3
- Features: Above Garage, Closet, Full Bath, Suite, Vaulted Ceiling(s)
- Level: Second
- Area: 299.7 Square Feet
- Dimensions: 22.2 x 13.5
Bonus room
- Features: Vaulted Ceiling(s)
- Level: Second
- Area: 286.76 Square Feet
- Dimensions: 26.8 x 10.7
Dining room
- Features: Dining Area, Informal
- Level: First
- Area: 215.46 Square Feet
- Dimensions: 17.1 x 12.6
Family room
- Level: First
- Area: 225.77 Square Feet
- Dimensions: 21.1 x 10.7
Kitchen
- Features: Eat-in Kitchen, Kitchen Island, Pantry
- Level: First
- Area: 225.41 Square Feet
- Dimensions: 17.89 x 12.6
Laundry
- Features: Built-in Features
- Level: First
- Area: 72.8 Square Feet
- Dimensions: 9.1 x 8
Living room
- Features: Gas Fireplace
- Level: First
- Area: 278.89 Square Feet
- Dimensions: 17.11 x 16.3
Heating
- Baseboard, Heat Pump
Cooling
- Heat Pump
Features
- Flooring: Carpet, Tile, Wood
- Basement: Bulkhead,Interior Entry
- Number of fireplaces: 1
Interior area
- Total structure area: 4,128
- Total interior livable area: 4,128 sqft
- Finished area above ground: 3,192
- Finished area below ground: 936
Property
Parking
- Total spaces: 2
- Parking features: Garage - Attached
- Attached garage spaces: 2
Features
- Patio & porch: Deck, Porch
- Has view: Yes
- View description: Scenic
Lot
- Size: 0.46 Acres
Details
- Additional structures: Shed(s)
- Parcel number: KENBM083L052
- Zoning: Village Residential
Construction
Type & style
- Home type: SingleFamily
- Architectural style: Colonial,Contemporary
- Property subtype: Single Family Residence
Materials
- Roof: Shingle
Condition
- Year built: 2025
Utilities & green energy
- Electric: Circuit Breakers
- Sewer: Septic Tank
- Water: Private, Well
Green energy
- Energy efficient items: Ceiling Fans
Community & neighborhood
Location
- Region: Kennebunk
Price history
| Date | Event | Price |
|---|---|---|
| 1/16/2026 | Sold | $1,385,000-2.8%$336/sqft |
Source: | ||
| 11/12/2025 | Pending sale | $1,425,000$345/sqft |
Source: | ||
| 11/1/2025 | Contingent | $1,425,000$345/sqft |
Source: | ||
| 10/15/2025 | Price change | $1,425,000-5%$345/sqft |
Source: | ||
| 9/19/2025 | Price change | $1,500,000-4.8%$363/sqft |
Source: | ||
Public tax history
| Year | Property taxes | Tax assessment |
|---|---|---|
| 2024 | $8,926 +5.6% | $526,600 |
| 2023 | $8,452 +11.5% | $526,600 +1.4% |
| 2022 | $7,583 +34.5% | $519,400 +31.3% |
Find assessor info on the county website
Neighborhood: 04043
Nearby schools
GreatSchools rating
- 9/10Sea Road SchoolGrades: 3-5Distance: 2.3 mi
- 10/10Middle School Of The KennebunksGrades: 6-8Distance: 5.3 mi
- 9/10Kennebunk High SchoolGrades: 9-12Distance: 3.6 mi
Get pre-qualified for a loan
At Zillow Home Loans, we can pre-qualify you in as little as 5 minutes with no impact to your credit score.An equal housing lender. NMLS #10287.
Sell with ease on Zillow
Get a Zillow Showcase℠ listing at no additional cost and you could sell for —faster.
$1,385,400
2% more+$27,708
With Zillow Showcase(estimated)$1,413,108


