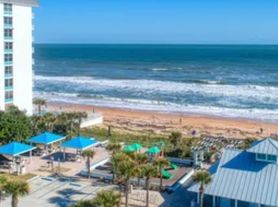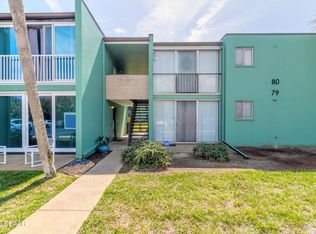Adorable and spacious beachside bungalow in Ormond by the Sea! This well maintained, 2 bedroom, 1 bath home is just a short walk to the beach and Tom Renick Park. This home was recently updated and features stainless steal appliances, granite countertops and has no carpet!! There are 2 additional rooms that could be used as a formal dining room, family room or office. There is a covered patio in the back for BBQ's and a shed for storage. Don't miss out on this one! Call today to schedule a tour.
**Renters Insurance Required
**Small pets ok!
House for rent
$2,100/mo
28 River Shore Dr, Ormond Beach, FL 32176
2beds
1,282sqft
Price may not include required fees and charges.
Single family residence
Available now
Cats, small dogs OK
-- A/C
-- Laundry
-- Parking
-- Heating
What's special
Granite countertopsShed for storageCovered patio
- 9 days |
- -- |
- -- |
Travel times
Looking to buy when your lease ends?
Consider a first-time homebuyer savings account designed to grow your down payment with up to a 6% match & 3.83% APY.
Facts & features
Interior
Bedrooms & bathrooms
- Bedrooms: 2
- Bathrooms: 1
- Full bathrooms: 1
Interior area
- Total interior livable area: 1,282 sqft
Property
Parking
- Details: Contact manager
Details
- Parcel number: 323404000830
Construction
Type & style
- Home type: SingleFamily
- Property subtype: Single Family Residence
Community & HOA
Location
- Region: Ormond Beach
Financial & listing details
- Lease term: Contact For Details
Price history
| Date | Event | Price |
|---|---|---|
| 10/15/2025 | Listed for rent | $2,100-12.5%$2/sqft |
Source: Zillow Rentals | ||
| 10/10/2025 | Listing removed | $359,000$280/sqft |
Source: | ||
| 7/9/2025 | Price change | $359,000-5.3%$280/sqft |
Source: | ||
| 5/28/2025 | Listed for sale | $379,000+12.1%$296/sqft |
Source: | ||
| 4/24/2024 | Listing removed | -- |
Source: Zillow Rentals | ||

