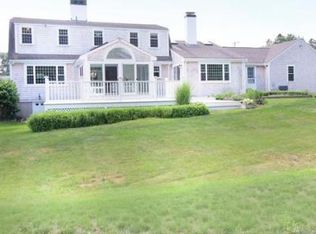Sold for $1,150,000
$1,150,000
28 Riverside Dr, Norwell, MA 02061
4beds
2,113sqft
Single Family Residence
Built in 1967
1 Acres Lot
$1,164,300 Zestimate®
$544/sqft
$3,254 Estimated rent
Home value
$1,164,300
$1.06M - $1.27M
$3,254/mo
Zestimate® history
Loading...
Owner options
Explore your selling options
What's special
Welcome to Riverside Drive! Cherished & beautifully cared for, this 4-BR colonial is located in one of Norwell’s most sought-after neighborhoods! Situated on one of the finest lots, the expansive, private yard features wide open lawn, mature plantings, brick patio & an in-ground Gunite pool – perfect for outdoor entertaining & relaxation. Inside, sunlit living spaces include a cozy family room with a fireplace and a spacious 4-season room accessed through elegant French doors, overlooking the backyard oasis. The sparkling eat-in kitchen boasts quartz countertops & newer appliances. Hardwood flooring, wainscoting & newer windows add to the appeal. Upstairs, four generous bedrooms provide ample space for family, guests & home office. A full unfinished LL offers excellent potential & would be a breeze to finish. Located within Norwell’s top-rated school district, this home perfectly blends classic New England charm w/modern convenience in a serene, private setting.
Zillow last checked: 8 hours ago
Listing updated: November 19, 2025 at 05:17am
Listed by:
Poppy Troupe 617-285-5684,
Coldwell Banker Realty - Norwell - Hanover Regional Office 781-659-7955
Bought with:
Sonya Franklin
Compass
Source: MLS PIN,MLS#: 73437818
Facts & features
Interior
Bedrooms & bathrooms
- Bedrooms: 4
- Bathrooms: 2
- Full bathrooms: 1
- 1/2 bathrooms: 1
Primary bedroom
- Features: Flooring - Hardwood
- Level: Second
Bedroom 2
- Features: Flooring - Hardwood
- Level: Second
Bedroom 3
- Features: Flooring - Hardwood
- Level: Second
Bedroom 4
- Features: Flooring - Hardwood
- Level: Second
Primary bathroom
- Features: No
Bathroom 1
- Features: Bathroom - Half
- Level: First
Bathroom 2
- Features: Bathroom - Full
- Level: Second
Dining room
- Features: Flooring - Hardwood
- Level: First
Family room
- Features: Flooring - Hardwood, French Doors
- Level: First
Kitchen
- Features: Flooring - Hardwood
- Level: First
Living room
- Features: Flooring - Hardwood
- Level: First
Heating
- Electric
Cooling
- Window Unit(s)
Appliances
- Included: Electric Water Heater, Range, Dishwasher, Refrigerator, Washer, Dryer
- Laundry: First Floor
Features
- Sun Room
- Flooring: Tile, Hardwood
- Doors: French Doors
- Windows: Insulated Windows
- Basement: Full,Interior Entry,Concrete
- Number of fireplaces: 2
- Fireplace features: Family Room
Interior area
- Total structure area: 2,113
- Total interior livable area: 2,113 sqft
- Finished area above ground: 2,113
Property
Parking
- Total spaces: 6
- Parking features: Attached, Garage Door Opener, Paved Drive, Off Street
- Attached garage spaces: 2
- Uncovered spaces: 4
Features
- Patio & porch: Deck
- Exterior features: Deck, Pool - Inground, Fenced Yard
- Has private pool: Yes
- Pool features: In Ground
- Fencing: Fenced
Lot
- Size: 1 Acres
- Features: Cleared
Details
- Parcel number: 1102519
- Zoning: RES
Construction
Type & style
- Home type: SingleFamily
- Architectural style: Colonial
- Property subtype: Single Family Residence
Materials
- Frame
- Foundation: Concrete Perimeter
- Roof: Shingle
Condition
- Year built: 1967
Utilities & green energy
- Electric: 200+ Amp Service
- Sewer: Private Sewer
- Water: Public
Community & neighborhood
Location
- Region: Norwell
- Subdivision: Riverside Drive
Price history
| Date | Event | Price |
|---|---|---|
| 11/18/2025 | Sold | $1,150,000$544/sqft |
Source: MLS PIN #73437818 Report a problem | ||
| 10/3/2025 | Contingent | $1,150,000$544/sqft |
Source: MLS PIN #73437818 Report a problem | ||
| 10/1/2025 | Listed for sale | $1,150,000$544/sqft |
Source: MLS PIN #73437818 Report a problem | ||
Public tax history
| Year | Property taxes | Tax assessment |
|---|---|---|
| 2025 | $12,028 +3.8% | $920,300 +6.9% |
| 2024 | $11,584 +29.5% | $860,600 +47.1% |
| 2023 | $8,948 -4.5% | $585,200 +3.8% |
Find assessor info on the county website
Neighborhood: 02061
Nearby schools
GreatSchools rating
- 9/10William Gould Vinal Elementary SchoolGrades: PK-5Distance: 2.9 mi
- 8/10Norwell Middle SchoolGrades: 6-8Distance: 2 mi
- 10/10Norwell High SchoolGrades: 9-12Distance: 2.7 mi
Schools provided by the listing agent
- Elementary: Vinal
- Middle: Norwell Middle
- High: Norwell High
Source: MLS PIN. This data may not be complete. We recommend contacting the local school district to confirm school assignments for this home.
Get a cash offer in 3 minutes
Find out how much your home could sell for in as little as 3 minutes with a no-obligation cash offer.
Estimated market value$1,164,300
Get a cash offer in 3 minutes
Find out how much your home could sell for in as little as 3 minutes with a no-obligation cash offer.
Estimated market value
$1,164,300
