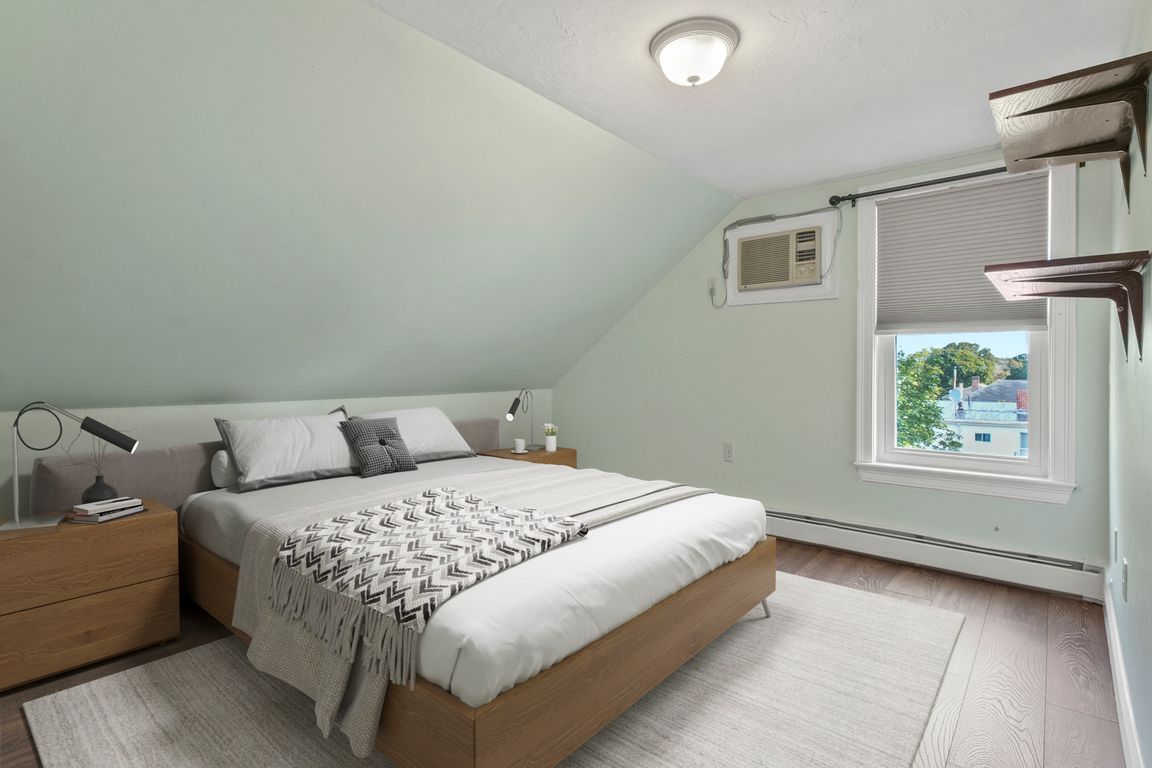
For sale
$649,900
3beds
1,500sqft
28 Robbins St APT 2, Waltham, MA 02453
3beds
1,500sqft
Condominium, townhouse
Built in 1900
2 Open parking spaces
$433 price/sqft
$328 monthly HOA fee
What's special
Central air hvac systemIn-unit laundryUpdated kitchenBack entry balconyAmple cabinetryNatural light
SELLER is willing to work w/ RATE BUY DOWN to make your purchase more affordable! Discover the perfect blend of comfort and convenience in this bright townhouse style condo! Featuring 3 bedrooms and 2 full baths, there's enough space for everyone. The updated kitchen, with ample cabinetry, is filled with natural ...
- 28 days |
- 2,513 |
- 55 |
Source: MLS PIN,MLS#: 73429020
Travel times
Living Room
Kitchen
Primary Bedroom
Zillow last checked: 7 hours ago
Listing updated: September 25, 2025 at 12:43pm
Listed by:
Team Darlene & Company,
Lamacchia Realty, Inc.,
Darlene Umina
Source: MLS PIN,MLS#: 73429020
Facts & features
Interior
Bedrooms & bathrooms
- Bedrooms: 3
- Bathrooms: 2
- Full bathrooms: 2
Primary bedroom
- Features: Flooring - Vinyl, Cable Hookup, Lighting - Overhead, Closet - Double
- Level: Third
- Area: 204
- Dimensions: 17 x 12
Bedroom 2
- Features: Closet, Flooring - Vinyl, Cable Hookup, Lighting - Overhead
- Level: Third
- Area: 154
- Dimensions: 11 x 14
Bedroom 3
- Features: Closet, Flooring - Vinyl, Cable Hookup, Lighting - Overhead
- Level: Third
- Area: 110
- Dimensions: 11 x 10
Bathroom 1
- Features: Bathroom - Full, Bathroom - With Tub & Shower, Flooring - Stone/Ceramic Tile, Lighting - Overhead
- Level: Second
- Area: 35
- Dimensions: 7 x 5
Bathroom 2
- Features: Bathroom - Full, Bathroom - With Tub & Shower, Flooring - Stone/Ceramic Tile, Countertops - Upgraded, Lighting - Overhead
- Level: Third
- Area: 45
- Dimensions: 5 x 9
Kitchen
- Features: Closet, Closet/Cabinets - Custom Built, Flooring - Hardwood, Dining Area, Countertops - Stone/Granite/Solid, Countertops - Upgraded, Cabinets - Upgraded, Cable Hookup, Remodeled, Gas Stove, Lighting - Overhead
- Level: Second
- Area: 208
- Dimensions: 13 x 16
Living room
- Features: Ceiling Fan(s), Flooring - Hardwood, Cable Hookup, Lighting - Overhead
- Level: Second
- Area: 169
- Dimensions: 13 x 13
Heating
- Baseboard, Natural Gas
Cooling
- Central Air, Wall Unit(s)
Appliances
- Laundry: In Unit, Gas Dryer Hookup, Washer Hookup
Features
- Flooring: Tile, Vinyl, Hardwood
- Doors: Insulated Doors
- Windows: Storm Window(s), Screens
- Has basement: Yes
- Has fireplace: No
Interior area
- Total structure area: 1,500
- Total interior livable area: 1,500 sqft
- Finished area above ground: 1,500
Video & virtual tour
Property
Parking
- Total spaces: 2
- Parking features: Off Street, Deeded, Paved
- Has uncovered spaces: Yes
Features
- Entry location: Unit Placement(Upper)
- Patio & porch: Deck, Deck - Access Rights
- Exterior features: Deck, Deck - Access Rights, Storage, Fenced Yard, Screens, Rain Gutters
- Fencing: Fenced
Details
- Parcel number: M:068 B:024 L:0012 002,4340207
- Zoning: Res
Construction
Type & style
- Home type: Townhouse
- Architectural style: Other (See Remarks)
- Property subtype: Condominium, Townhouse
Materials
- Frame
- Roof: Shingle
Condition
- Year built: 1900
Utilities & green energy
- Electric: 100 Amp Service
- Sewer: Public Sewer
- Water: Public
- Utilities for property: for Gas Range, for Gas Dryer, Washer Hookup
Green energy
- Energy efficient items: Thermostat
Community & HOA
Community
- Features: Public Transportation, Shopping, Tennis Court(s), Park, Walk/Jog Trails, Medical Facility, Laundromat, Bike Path, Highway Access, House of Worship, Public School, University
- Security: Security System
HOA
- Services included: Water, Sewer, Insurance, Maintenance Grounds, Snow Removal
- HOA fee: $328 monthly
Location
- Region: Waltham
Financial & listing details
- Price per square foot: $433/sqft
- Tax assessed value: $573,800
- Annual tax amount: $2,702
- Date on market: 9/10/2025