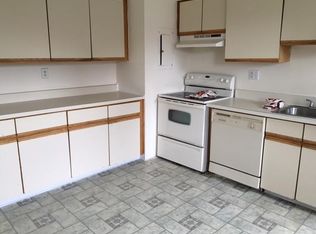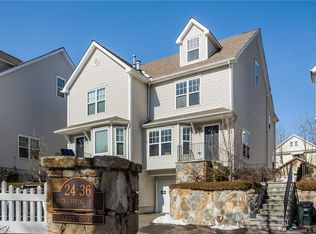Sold for $750,000
$750,000
28 Rock Spring Road #B1, Stamford, CT 06906
3beds
2,503sqft
Condominium, Townhouse
Built in 2005
-- sqft lot
$764,800 Zestimate®
$300/sqft
$5,042 Estimated rent
Maximize your home sale
Get more eyes on your listing so you can sell faster and for more.
Home value
$764,800
$688,000 - $849,000
$5,042/mo
Zestimate® history
Loading...
Owner options
Explore your selling options
What's special
MULTIPLE OFFERS - HIGHEST & BEST DUE TUESDAY JULY 1ST BY 5PM. Beautifully updated and move-in ready, this spacious 2-3 bedroom townhouse is located in a well-maintained, small complex in the heart of downtown Stamford. Filled with natural light, the home features hardwood floors throughout and an open-concept layout designed for today's discerning buyers. The updated eat-in kitchen is outfitted with granite countertops, high-end stainless steel appliances - including a Sub-Zero refrigerator/freezer and Bosch dishwasher - and opens to a private patio, perfect for outdoor grilling and entertaining. The main level also includes a large, inviting living room, a stylish dining area, an updated powder room, and in-unit laundry. Upstairs, the primary suite offers two walk-in closets and a full bath with double sinks, while the second en-suite bedroom includes its own full bath and walk-in closet. The third floor features an oversized loft with soaring 9+ foot ceilings, two additional walk-in closets, and flexibility to serve as a third bedroom, home office, or bonus room. The finished lower level offers even more living space, ideal as a family room, playroom, or gym, with another walk-in closet and high ceilings. Additional highlights include a one-car attached garage, surround sound wiring on the main floor, lower level, and outdoor patio, and a long list of recent upgrades: new dishwasher (2024), newer HVAC system for the first floor and lower level (2023), newer hot water heater (2022), and newer washer and dryer (2021). Freshly painted throughout, this home is ready for its next chapter - with nothing to do but move in.
Zillow last checked: 8 hours ago
Listing updated: October 14, 2025 at 07:02pm
Listed by:
Bryan Morris Team,
Bryan Morris 203-636-0260,
William Pitt Sotheby's Int'l 203-655-8234
Bought with:
Richard Tanner, RES.0811324
Houlihan Lawrence
Source: Smart MLS,MLS#: 24075276
Facts & features
Interior
Bedrooms & bathrooms
- Bedrooms: 3
- Bathrooms: 3
- Full bathrooms: 2
- 1/2 bathrooms: 1
Primary bedroom
- Features: Ceiling Fan(s), Full Bath, Walk-In Closet(s), Hardwood Floor
- Level: Upper
- Area: 238 Square Feet
- Dimensions: 14 x 17
Bedroom
- Features: Full Bath, Walk-In Closet(s), Hardwood Floor
- Level: Upper
- Area: 154 Square Feet
- Dimensions: 11 x 14
Bedroom
- Features: High Ceilings, Walk-In Closet(s)
- Level: Third,Other
- Area: 416 Square Feet
- Dimensions: 16 x 26
Primary bathroom
- Features: Granite Counters, Double-Sink, Stall Shower, Tile Floor
- Level: Upper
- Area: 64 Square Feet
- Dimensions: 8 x 8
Dining room
- Features: Hardwood Floor
- Level: Main
- Area: 204 Square Feet
- Dimensions: 12 x 17
Family room
- Features: Walk-In Closet(s), Wall/Wall Carpet
- Level: Lower
- Area: 288 Square Feet
- Dimensions: 16 x 18
Kitchen
- Features: Remodeled, Granite Counters, Eating Space, Pantry, Sliders, Tile Floor
- Level: Main
- Area: 153 Square Feet
- Dimensions: 9 x 17
Living room
- Features: Bay/Bow Window, Gas Log Fireplace, Hardwood Floor
- Level: Main
- Area: 221 Square Feet
- Dimensions: 13 x 17
Heating
- Forced Air, Zoned, Natural Gas
Cooling
- Ceiling Fan(s), Central Air, Zoned
Appliances
- Included: Oven/Range, Microwave, Refrigerator, Freezer, Subzero, Ice Maker, Dishwasher, Disposal, Washer, Dryer, Gas Water Heater, Water Heater
- Laundry: Main Level
Features
- Sound System, Open Floorplan
- Windows: Thermopane Windows
- Basement: Full,Finished
- Attic: None
- Number of fireplaces: 1
- Common walls with other units/homes: End Unit
Interior area
- Total structure area: 2,503
- Total interior livable area: 2,503 sqft
- Finished area above ground: 2,296
- Finished area below ground: 207
Property
Parking
- Total spaces: 1
- Parking features: Garage, Attached, Paved, Parking Lot, Assigned, Garage Door Opener
- Attached garage spaces: 1
Features
- Stories: 4
- Patio & porch: Patio
- Exterior features: Rain Gutters, Lighting
- Waterfront features: Beach Access
Lot
- Features: Level
Details
- Parcel number: 2510428
- Zoning: R6
Construction
Type & style
- Home type: Condo
- Architectural style: Townhouse
- Property subtype: Condominium, Townhouse
- Attached to another structure: Yes
Materials
- Vinyl Siding, Aluminum Siding
Condition
- New construction: No
- Year built: 2005
Utilities & green energy
- Sewer: Public Sewer
- Water: Public
Green energy
- Green verification: ENERGY STAR Certified Homes
- Energy efficient items: Windows
Community & neighborhood
Security
- Security features: Security System
Community
- Community features: Golf, Health Club, Library, Medical Facilities, Park, Near Public Transport, Shopping/Mall
Location
- Region: Stamford
- Subdivision: Glenbrook
HOA & financial
HOA
- Has HOA: Yes
- HOA fee: $350 monthly
- Amenities included: Guest Parking, Management
- Services included: Maintenance Grounds, Trash, Snow Removal, Pest Control
Price history
| Date | Event | Price |
|---|---|---|
| 9/8/2025 | Sold | $750,000+7.4%$300/sqft |
Source: | ||
| 7/24/2025 | Pending sale | $698,000$279/sqft |
Source: | ||
| 6/26/2025 | Listed for sale | $698,000+34.7%$279/sqft |
Source: | ||
| 3/25/2019 | Sold | $518,000-3.2%$207/sqft |
Source: | ||
| 2/9/2019 | Pending sale | $535,000$214/sqft |
Source: William Pitt Sotheby's International Realty #170158096 Report a problem | ||
Public tax history
| Year | Property taxes | Tax assessment |
|---|---|---|
| 2025 | $9,366 +2.7% | $390,240 |
| 2024 | $9,116 -7.5% | $390,240 |
| 2023 | $9,850 +4.3% | $390,240 +12.3% |
Find assessor info on the county website
Neighborhood: Glenbrook
Nearby schools
GreatSchools rating
- 4/10Julia A. Stark SchoolGrades: K-5Distance: 0.5 mi
- 3/10Dolan SchoolGrades: 6-8Distance: 0.9 mi
- 2/10Stamford High SchoolGrades: 9-12Distance: 0.3 mi
Schools provided by the listing agent
- Elementary: Julia A. Stark
- Middle: Dolan
- High: Stamford
Source: Smart MLS. This data may not be complete. We recommend contacting the local school district to confirm school assignments for this home.

Get pre-qualified for a loan
At Zillow Home Loans, we can pre-qualify you in as little as 5 minutes with no impact to your credit score.An equal housing lender. NMLS #10287.

