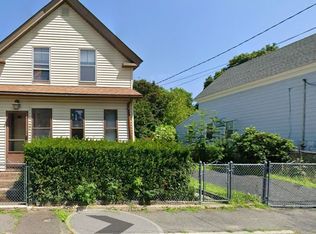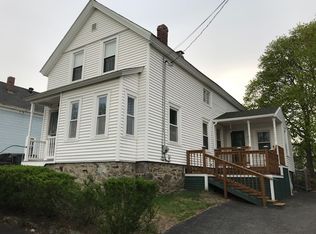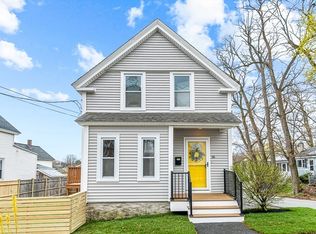Sold for $381,900
$381,900
28 Roper St, Lowell, MA 01852
3beds
1,096sqft
Single Family Residence
Built in 1930
4,792 Square Feet Lot
$380,900 Zestimate®
$348/sqft
$2,716 Estimated rent
Home value
$380,900
$350,000 - $415,000
$2,716/mo
Zestimate® history
Loading...
Owner options
Explore your selling options
What's special
Welcome home! Come see this 3-bedroom, 1-bathroom colonial style home located on a quaint street in peaceful South Lowell neighborhood. As you step inside, you'll be greeted by the warm and inviting floor plan of this delightful home. A light and bright home with natural light throughout. The eat-in kitchen is nicely equipped with beautiful maple cabinets, tile flooring, a tin ceiling, a pantry, a ceiling fan, and a gas stove. Spacious family room boasts gleaming hardwood floors, a tin ceiling, a ceiling fan, and is perfect for hosting your social gatherings. Dining room with a built-in china hutch and crown molding works well to host your holiday events. 3 bedrooms on the second floor with good closet space. Recently renovated full bathroom. Enjoy and relax in the back yard with and above ground pool, and a storage shed. Newer roof and heating system. Off-street parking. Convenient to interstate 495, major routes, public transportation, shopping, restaurants, and area amenities.
Zillow last checked: 8 hours ago
Listing updated: March 01, 2025 at 02:52am
Listed by:
Paul White 781-789-4672,
Keller Williams Realty Signature Properties 781-924-5766
Bought with:
Carina Ong
Fathom Realty MA
Source: MLS PIN,MLS#: 73322423
Facts & features
Interior
Bedrooms & bathrooms
- Bedrooms: 3
- Bathrooms: 1
- Full bathrooms: 1
Primary bedroom
- Features: Ceiling Fan(s), Closet, Flooring - Wall to Wall Carpet
- Level: Second
- Area: 140
- Dimensions: 14 x 10
Bedroom 2
- Features: Closet, Flooring - Vinyl
- Level: Second
- Area: 135
- Dimensions: 15 x 9
Bedroom 3
- Features: Closet, Flooring - Vinyl
- Level: Second
- Area: 108
- Dimensions: 12 x 9
Bathroom 1
- Features: Bathroom - Full, Bathroom - With Shower Stall, Closet - Linen, Flooring - Vinyl
- Level: First
- Area: 40
- Dimensions: 8 x 5
Dining room
- Features: Closet/Cabinets - Custom Built, Flooring - Wall to Wall Carpet, Crown Molding
- Level: First
- Area: 96
- Dimensions: 12 x 8
Family room
- Features: Ceiling Fan(s), Flooring - Hardwood
- Level: First
- Area: 195
- Dimensions: 15 x 13
Kitchen
- Features: Ceiling Fan(s), Flooring - Stone/Ceramic Tile, Pantry, Gas Stove
- Level: First
- Area: 150
- Dimensions: 15 x 10
Heating
- Forced Air, Natural Gas
Cooling
- None
Appliances
- Included: Range, Microwave
- Laundry: Gas Dryer Hookup, Washer Hookup, First Floor
Features
- Sun Room
- Flooring: Tile, Vinyl, Carpet, Hardwood, Flooring - Vinyl
- Basement: Full
- Has fireplace: No
Interior area
- Total structure area: 1,096
- Total interior livable area: 1,096 sqft
Property
Parking
- Total spaces: 3
- Parking features: Paved Drive, Off Street, Paved
- Uncovered spaces: 3
Features
- Patio & porch: Porch - Enclosed
- Exterior features: Porch - Enclosed, Pool - Above Ground, Storage
- Has private pool: Yes
- Pool features: Above Ground
Lot
- Size: 4,792 sqft
Details
- Parcel number: M:224 B:5065 L:28,3195161
- Zoning: TSF
Construction
Type & style
- Home type: SingleFamily
- Architectural style: Colonial
- Property subtype: Single Family Residence
Materials
- Frame
- Foundation: Stone
- Roof: Shingle
Condition
- Year built: 1930
Utilities & green energy
- Electric: Circuit Breakers
- Sewer: Public Sewer
- Water: Public
- Utilities for property: for Gas Range, for Gas Dryer, Washer Hookup
Community & neighborhood
Community
- Community features: Public Transportation, Shopping, Park, Medical Facility, Highway Access, House of Worship, Public School, Sidewalks
Location
- Region: Lowell
Other
Other facts
- Road surface type: Paved
Price history
| Date | Event | Price |
|---|---|---|
| 2/28/2025 | Sold | $381,900+0.5%$348/sqft |
Source: MLS PIN #73322423 Report a problem | ||
| 1/15/2025 | Contingent | $379,900$347/sqft |
Source: MLS PIN #73322423 Report a problem | ||
| 1/9/2025 | Price change | $379,900-2.6%$347/sqft |
Source: MLS PIN #73322423 Report a problem | ||
| 1/2/2025 | Listed for sale | $389,900+499.8%$356/sqft |
Source: MLS PIN #73322423 Report a problem | ||
| 1/28/1992 | Sold | $65,000$59/sqft |
Source: Public Record Report a problem | ||
Public tax history
| Year | Property taxes | Tax assessment |
|---|---|---|
| 2025 | $4,063 +2.6% | $353,900 +6.5% |
| 2024 | $3,959 +4.4% | $332,400 +8.8% |
| 2023 | $3,793 +17.3% | $305,400 +27.1% |
Find assessor info on the county website
Neighborhood: South Lowell
Nearby schools
GreatSchools rating
- 6/10Pyne Arts Magnet SchoolGrades: PK-8Distance: 0.2 mi
- 2/10Leblanc Therapeutic Day SchoolGrades: 9-12Distance: 0.7 mi
- 5/10Benjamin F. Butler Middle SchoolGrades: 5-8Distance: 0.7 mi
Get a cash offer in 3 minutes
Find out how much your home could sell for in as little as 3 minutes with a no-obligation cash offer.
Estimated market value$380,900
Get a cash offer in 3 minutes
Find out how much your home could sell for in as little as 3 minutes with a no-obligation cash offer.
Estimated market value
$380,900


