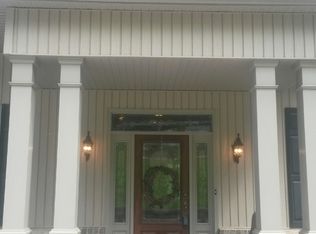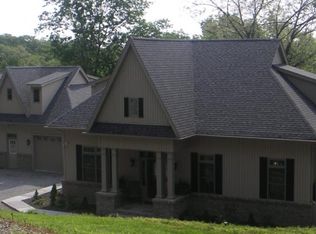Sold for $625,000
$625,000
28 Rutgers Rd, Sussex, NJ 07461
5beds
2,900sqft
SingleFamily
Built in 1968
1.91 Acres Lot
$743,200 Zestimate®
$216/sqft
$4,373 Estimated rent
Home value
$743,200
$691,000 - $803,000
$4,373/mo
Zestimate® history
Loading...
Owner options
Explore your selling options
What's special
SHOWSTOPPER HOME! Magnificent and completely renovated Colonial. Modern with a touch of rustic creates a space that wraps around you. Three fireplaces; one in the kitchen, DR and LR. Simply FABULOUS!Tour this impeccably crafted and decorated home that showcases a spectacular 36X13 CUSTOM KITCHEN with custom SS appliances, center island, and fireplace. Step out from the kitchen onto a newer 12X36 covered back porch with a beautiful view of the mountain ridge, back yard and HEATED IN GROUND POOL with renovated POOL HOUSE. Hickory and Oak hard wood floors! Original hand hewn barn beams in the oversized LR with vaulted ceilings give warmth to a large room, inclusive of a DRY BAR. Newer septic, new pool liner, newer roof in rear where porch was added. Plenty of windows offer an abundance of natural light-PERFECT!
Facts & features
Interior
Bedrooms & bathrooms
- Bedrooms: 5
- Bathrooms: 4
- Full bathrooms: 3
- 1/2 bathrooms: 1
Heating
- Baseboard
Cooling
- Central
Appliances
- Included: Dryer, Freezer
Features
- CeilHigh, SmokeDet, CeilBeam, CODetect, WlkInCls, FireExtg, WndwTret, BarDry, CedrClst, Steam
- Flooring: Carpet, Hardwood
- Has fireplace: Yes
Interior area
- Total interior livable area: 2,900 sqft
Property
Parking
- Total spaces: 11
- Parking features: Garage - Attached
Features
- Exterior features: Vinyl
Lot
- Size: 1.91 Acres
Details
- Parcel number: 240015700000000302
Construction
Type & style
- Home type: SingleFamily
Materials
- Frame
- Roof: Asphalt
Condition
- Year built: 1968
Utilities & green energy
- Sewer: Septic 5+ Bedroom Town Verified
- Utilities for property: Electric
Community & neighborhood
Location
- Region: Sussex
Other
Other facts
- Appliances: Refrig, CarbMDet, Dishwshr, WtrSftOw, KitExhFn, Microwav, OvenSelf, CentVac, GenHkUp, CookIndu
- Parking/Driveway Description: 2 Car Width
- Easement: Unknown
- Listing Type: Exclusive Right to Sell
- Heating: Multi-Zone, 3 Units
- Ownership Type: Fee Simple
- Lot Description: Wooded Lot, Mountain View
- Family Room Level: First
- Kitchen Level: First
- Living Room Level: First
- Level 1 Rooms: Foyer, Kitchen, Living Room, Bath(s) Other, Den
- Utilities: Electric
- Level 2 Rooms: Bath Main, 4 Or More Bedrooms, Bath(s) Other, Attic
- Bedroom 2 Level: Second
- Master Bedroom Desc: Full Bath
- Cooling: 2 Units, Attic Fan
- Other Room 1: Bedroom
- Bedroom 1 Level: Second
- Water: Well
- Construction Date/Year Built Des: Approximate
- Bedroom 3 Level: Second
- Bedroom 4 Level: Second
- Kitchen Area: Center Island, Country Kitchen
- Exterior Features: Sidewalk, Open Porch(es), Thermal Windows/Doors, Wood Fence, Privacy Fence, Outbuilding(s)
- Garage Description: Oversize Garage, Loft Storage
- Other Room 3 Level: Basement
- Fuel Type: OilAbIn
- Other Room 2 Level: First
- Home Warranty: Yes
- Master Bath Features: Stall Shower, Steam
- Other Room 1 Level: Basement
- Basement Level Rooms: Walkout, BathOthr, Utility, Leisure, 1Bedroom
- In-Law Suite: Yes
- Other Room 2: Foyer
- Interior Features: CeilHigh, SmokeDet, CeilBeam, CODetect, WlkInCls, FireExtg, WndwTret, BarDry, CedrClst, Steam
- Water Heater: From Furnace
- Other Room 4 Level: Basement
- Other Room 3: Utility Room
- Den Level: First
- Sewer: Septic 5+ Bedroom Town Verified
- Other Room 4: Leisure Room
- Town #: Wantage Twp.
- Ownership type: Fee Simple
Price history
| Date | Event | Price |
|---|---|---|
| 4/26/2023 | Sold | $625,000+20%$216/sqft |
Source: Public Record Report a problem | ||
| 9/28/2018 | Sold | $521,000-0.8%$180/sqft |
Source: | ||
| 8/1/2018 | Listed for sale | $525,000+22.4%$181/sqft |
Source: REALTY EXECUTIVES EXCEPTIONAL #3491429 Report a problem | ||
| 12/17/2013 | Sold | $429,000-9.1%$148/sqft |
Source: | ||
| 10/14/2013 | Price change | $472,000-0.2%$163/sqft |
Source: RE/MAX Platinum Group #1315544 Report a problem | ||
Public tax history
| Year | Property taxes | Tax assessment |
|---|---|---|
| 2025 | $12,781 | $432,800 |
| 2024 | $12,781 +1.4% | $432,800 |
| 2023 | $12,603 | $432,800 |
Find assessor info on the county website
Neighborhood: 07461
Nearby schools
GreatSchools rating
- 3/10Wantage Elementary SchoolGrades: 3-5Distance: 3 mi
- 6/10Sussex Middle SchoolGrades: 6-8Distance: 3.8 mi
- 7/10High Point Regional High SchoolGrades: 9-12Distance: 2.8 mi
Get a cash offer in 3 minutes
Find out how much your home could sell for in as little as 3 minutes with a no-obligation cash offer.
Estimated market value
$743,200

