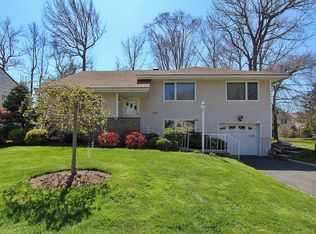
Closed
Street View
$780,000
28 S Derby Rd, Springfield Twp., NJ 07081
4beds
4baths
--sqft
Single Family Residence
Built in 1956
0.27 Acres Lot
$783,800 Zestimate®
$--/sqft
$6,881 Estimated rent
Home value
$783,800
$690,000 - $886,000
$6,881/mo
Zestimate® history
Loading...
Owner options
Explore your selling options
What's special
Zillow last checked: 16 hours ago
Listing updated: December 31, 2025 at 06:17am
Listed by:
Alicia Tiss 973-376-5200,
Coldwell Banker Realty
Bought with:
Massimo Chirichiello
Signature Realty Nj
Yesenia Alcivar
Source: GSMLS,MLS#: 3976469
Facts & features
Price history
| Date | Event | Price |
|---|---|---|
| 12/31/2025 | Sold | $780,000-6.6% |
Source: | ||
| 10/19/2025 | Pending sale | $835,000 |
Source: | ||
| 9/17/2025 | Price change | $835,000-1.8% |
Source: | ||
| 7/21/2025 | Listed for sale | $849,999+474.3% |
Source: | ||
| 11/30/1984 | Sold | $148,000 |
Source: Agent Provided Report a problem | ||
Public tax history
| Year | Property taxes | Tax assessment |
|---|---|---|
| 2024 | $15,734 +1.7% | $662,500 |
| 2023 | $15,476 +7.7% | $662,500 |
| 2022 | $14,370 +1.3% | $662,500 +247.6% |
Find assessor info on the county website
Neighborhood: 07081
Nearby schools
GreatSchools rating
- 5/10Thelma L. Sandmeier Elementary SchoolGrades: PK,3-5Distance: 0.4 mi
- 5/10Florence M. Gaudineer Middle SchoolGrades: 6-8Distance: 1.2 mi
- 5/10Jonathan Dayton High SchoolGrades: 9-12Distance: 1.5 mi
Get a cash offer in 3 minutes
Find out how much your home could sell for in as little as 3 minutes with a no-obligation cash offer.
Estimated market value$783,800
Get a cash offer in 3 minutes
Find out how much your home could sell for in as little as 3 minutes with a no-obligation cash offer.
Estimated market value
$783,800