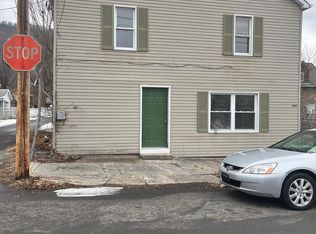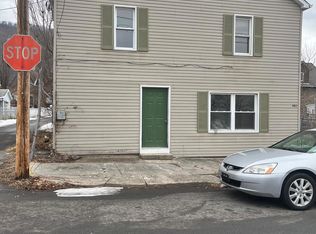Sold for $153,000 on 10/03/25
$153,000
28 S F St, Keyser, WV 26726
3beds
1,772sqft
Single Family Residence
Built in 1900
3,600 Square Feet Lot
$152,900 Zestimate®
$86/sqft
$-- Estimated rent
Home value
$152,900
Estimated sales range
Not available
Not available
Zestimate® history
Loading...
Owner options
Explore your selling options
What's special
Nestled in the vibrant community of Keyser, WV, this inviting 3-bedroom, 1.5-bathroom home offers both comfort and convenience. Situated on a corner lot, this property features a spacious, fully fenced-in yard with a durable chain-link fence, perfect for outdoor activities. The home boasts generous living spaces, including a cozy living room, functional kitchen, and three comfortably sized bedrooms. The 1.5 bathrooms provide added convenience, making this an property. For those in need of additional storage or workspace, a detached car garage and carport are included, offering plenty of room for parking and storage. Whether you're a first-time buyer, a seasoned one, or an investor seeking a rental opportunity, this home provides endless potential. Located just minutes from local amenities, this property offers a perfect blend of suburban charm and accessibility. Don't miss out on this incredible opportunity to own a piece of Keyser!
Zillow last checked: 8 hours ago
Listing updated: October 03, 2025 at 08:50am
Listed by:
Taylor Kiggins 304-813-7154,
Coldwell Banker Home Town Realty
Bought with:
Taylor Kiggins, 5009185
Coldwell Banker Home Town Realty
Lisa Rhodes, WVS250304009
Coldwell Banker Home Town Realty
Source: Bright MLS,MLS#: WVMI2003422
Facts & features
Interior
Bedrooms & bathrooms
- Bedrooms: 3
- Bathrooms: 2
- Full bathrooms: 1
- 1/2 bathrooms: 1
- Main level bathrooms: 1
Bedroom 1
- Features: Flooring - Carpet, Ceiling Fan(s)
- Level: Upper
- Area: 253 Square Feet
- Dimensions: 23 x 11
Bedroom 2
- Features: Flooring - Carpet, Ceiling Fan(s)
- Level: Upper
- Area: 132 Square Feet
- Dimensions: 12 x 11
Bedroom 3
- Features: Flooring - Carpet, Ceiling Fan(s)
- Level: Upper
- Area: 132 Square Feet
- Dimensions: 12 x 11
Dining room
- Features: Ceiling Fan(s)
- Level: Main
- Area: 143 Square Feet
- Dimensions: 13 x 11
Half bath
- Level: Main
- Area: 18 Square Feet
- Dimensions: 6 x 3
Kitchen
- Features: Kitchen - Gas Cooking
- Level: Main
- Area: 143 Square Feet
- Dimensions: 13 x 11
Laundry
- Level: Main
- Area: 60 Square Feet
- Dimensions: 6 x 10
Living room
- Features: Fireplace - Gas, Flooring - Laminate Plank
- Level: Main
- Area: 375 Square Feet
- Dimensions: 15 x 25
Heating
- Forced Air, Natural Gas
Cooling
- Window Unit(s), Electric
Appliances
- Included: Dishwasher, Dryer, Microwave, Refrigerator, Washer, Water Heater, Cooktop, Electric Water Heater
- Laundry: Main Level, Laundry Room
Features
- Ceiling Fan(s), Dining Area, Floor Plan - Traditional
- Flooring: Laminate, Carpet, Vinyl
- Basement: Full
- Number of fireplaces: 2
- Fireplace features: Stone
Interior area
- Total structure area: 1,772
- Total interior livable area: 1,772 sqft
- Finished area above ground: 1,772
- Finished area below ground: 0
Property
Parking
- Total spaces: 2
- Parking features: Covered, Storage, Concrete, Detached, Detached Carport, On Street
- Garage spaces: 1
- Carport spaces: 1
- Covered spaces: 2
- Has uncovered spaces: Yes
Accessibility
- Accessibility features: 2+ Access Exits
Features
- Levels: Two
- Stories: 2
- Exterior features: Sidewalks
- Pool features: None
- Fencing: Chain Link
Lot
- Size: 3,600 sqft
- Features: Corner Lot, Rear Yard
Details
- Additional structures: Above Grade, Below Grade
- Parcel number: 07 4010000000000
- Zoning: 101
- Special conditions: Standard
Construction
Type & style
- Home type: SingleFamily
- Architectural style: Traditional
- Property subtype: Single Family Residence
Materials
- Vinyl Siding
- Foundation: Block
- Roof: Shingle
Condition
- New construction: No
- Year built: 1900
Utilities & green energy
- Sewer: Public Sewer
- Water: Public
Community & neighborhood
Location
- Region: Keyser
- Subdivision: None
- Municipality: Keyser
Other
Other facts
- Listing agreement: Exclusive Right To Sell
- Listing terms: Cash,Contract,FHA,USDA Loan,VA Loan
- Ownership: Fee Simple
- Road surface type: Black Top, Paved
Price history
| Date | Event | Price |
|---|---|---|
| 10/3/2025 | Sold | $153,000+4.1%$86/sqft |
Source: | ||
| 8/24/2025 | Contingent | $147,000$83/sqft |
Source: | ||
| 8/8/2025 | Price change | $147,000-3.9%$83/sqft |
Source: | ||
| 5/16/2025 | Listed for sale | $153,000+5.5%$86/sqft |
Source: | ||
| 11/1/2024 | Sold | $145,000+4.3%$82/sqft |
Source: | ||
Public tax history
Tax history is unavailable.
Neighborhood: 26726
Nearby schools
GreatSchools rating
- NAKeyser HeadstartGrades: PK-12Distance: 0.3 mi
Schools provided by the listing agent
- District: Mineral County Schools
Source: Bright MLS. This data may not be complete. We recommend contacting the local school district to confirm school assignments for this home.

Get pre-qualified for a loan
At Zillow Home Loans, we can pre-qualify you in as little as 5 minutes with no impact to your credit score.An equal housing lender. NMLS #10287.

