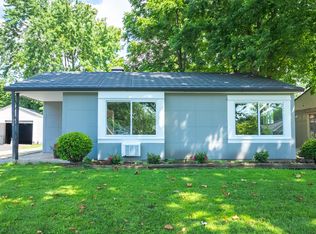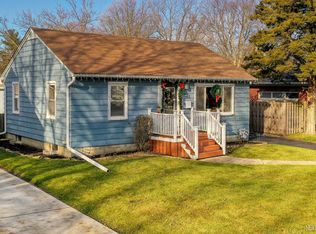Closed
$287,500
28 S Rosedale Ave, Aurora, IL 60506
3beds
1,128sqft
Single Family Residence
Built in 1954
6,250 Square Feet Lot
$297,400 Zestimate®
$255/sqft
$2,201 Estimated rent
Home value
$297,400
$268,000 - $330,000
$2,201/mo
Zestimate® history
Loading...
Owner options
Explore your selling options
What's special
Don't miss out on this fantastic one-story home! This spacious property is located in District 129 Schools, making it perfect for families. Conveniently located near shopping, schools, golf, and parks, this home offers comfortable and convenient living with new LVP flooring and carpet, granite countertops, bathroom fixtures, and ceiling fans. The updated kitchen features new cabinets, granite countertops, appliances, and LVP flooring, while the bathroom has new fixtures, tile, and flooring. The third bedroom is ideal for a work-at-home setup with added privacy. The family space provides easy access to the backyard, where you'll find a nice-sized area for play and family gatherings. With freshly painted rooms and flooring, this home is a move-in-ready dream. The exterior was painted, and it has new windows and a roof. A new furnace was installed, and the ductwork was cleaned. Please refer to the improvement documents for further details.
Zillow last checked: 8 hours ago
Listing updated: January 29, 2025 at 11:24am
Listing courtesy of:
Karen Kramford, CSC 630-747-3205,
Century 21 Circle
Bought with:
Armando Acosta
NextHome Acosta
Source: MRED as distributed by MLS GRID,MLS#: 12164424
Facts & features
Interior
Bedrooms & bathrooms
- Bedrooms: 3
- Bathrooms: 1
- Full bathrooms: 1
Primary bedroom
- Level: Main
- Area: 144 Square Feet
- Dimensions: 12X12
Bedroom 2
- Level: Main
- Area: 132 Square Feet
- Dimensions: 12X11
Bedroom 3
- Level: Main
- Area: 110 Square Feet
- Dimensions: 10X11
Family room
- Level: Main
- Area: 221 Square Feet
- Dimensions: 17X13
Kitchen
- Level: Main
- Area: 132 Square Feet
- Dimensions: 12X11
Living room
- Level: Main
- Area: 126 Square Feet
- Dimensions: 18X7
Heating
- Natural Gas
Cooling
- None
Features
- Basement: Unfinished,Full
Interior area
- Total structure area: 0
- Total interior livable area: 1,128 sqft
Property
Parking
- Total spaces: 1
- Parking features: On Site, Detached, Garage
- Garage spaces: 1
Accessibility
- Accessibility features: No Disability Access
Features
- Stories: 1
Lot
- Size: 6,250 sqft
- Dimensions: 50 X 125
Details
- Parcel number: 1520152007
- Special conditions: None
Construction
Type & style
- Home type: SingleFamily
- Architectural style: Ranch
- Property subtype: Single Family Residence
Materials
- Cedar
Condition
- New construction: No
- Year built: 1954
- Major remodel year: 2024
Utilities & green energy
- Sewer: Public Sewer
- Water: Public
Community & neighborhood
Location
- Region: Aurora
Other
Other facts
- Listing terms: Conventional
- Ownership: Fee Simple
Price history
| Date | Event | Price |
|---|---|---|
| 1/24/2025 | Sold | $287,500$255/sqft |
Source: | ||
| 12/14/2024 | Contingent | $287,500$255/sqft |
Source: | ||
| 9/16/2024 | Listed for sale | $287,500$255/sqft |
Source: | ||
Public tax history
| Year | Property taxes | Tax assessment |
|---|---|---|
| 2024 | $6,199 +3.5% | $78,288 +11.9% |
| 2023 | $5,991 +6.1% | $69,950 +9.6% |
| 2022 | $5,650 +4.1% | $63,823 +7.4% |
Find assessor info on the county website
Neighborhood: Boulevard District
Nearby schools
GreatSchools rating
- 4/10Freeman Elementary SchoolGrades: PK-5Distance: 0.5 mi
- 7/10Washington Middle SchoolGrades: 6-8Distance: 0.6 mi
- 4/10West Aurora High SchoolGrades: 9-12Distance: 0.7 mi
Schools provided by the listing agent
- Elementary: Freeman Elementary School
- Middle: Washington Middle School
- High: West Aurora High School
- District: 129
Source: MRED as distributed by MLS GRID. This data may not be complete. We recommend contacting the local school district to confirm school assignments for this home.
Get a cash offer in 3 minutes
Find out how much your home could sell for in as little as 3 minutes with a no-obligation cash offer.
Estimated market value$297,400
Get a cash offer in 3 minutes
Find out how much your home could sell for in as little as 3 minutes with a no-obligation cash offer.
Estimated market value
$297,400

