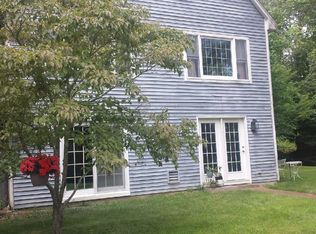Sold for $580,000
$580,000
28 South Wig Hill Road, Chester, CT 06412
2beds
3,091sqft
Single Family Residence
Built in 1770
2.34 Acres Lot
$584,400 Zestimate®
$188/sqft
$3,508 Estimated rent
Home value
$584,400
$555,000 - $614,000
$3,508/mo
Zestimate® history
Loading...
Owner options
Explore your selling options
What's special
Step into history with this 1770 Cape, part of "Old Homes of Chester." Nestled on beautiful grounds featuring rolling hills, gardens, and stunning stone walls, the property abuts 8 acres of serene land trust, offering unparalleled privacy and a park-like setting. The main house spans 1303 square feet and includes 2 bedrooms and 2 full baths. Recent upgrades include a new furnace (2023), electric hot water heater, oil tank (2022), and a whole-house generator, ensuring modern comfort while maintaining historic charm. A delightful patio with a gazebo, adorned with wine grapes, provides a perfect spot to relax and enjoy the picturesque surroundings. Additionally, the property features a 1020 square foot heated "artist studio" complete with a kitchen, full bath, and loft. This versatile space is ideal for an in-law suite, office, workshop, art studio, or potential rental. The property also includes a detached garage with its own driveway and a storage shed, enhancing its functionality. Located close to Chester's fine dining, boutique shopping, and the recreational offerings of Cedar Lake with its two public beaches, this home offers a blend of historic elegance and modern convenience. Perfect for those seeking a serene, yet accessible retreat, 28 S Wig Hill Road is a unique opportunity to own a piece of Chester's rich history, set amidst a stunning natural landscape.
Zillow last checked: 8 hours ago
Listing updated: December 11, 2025 at 04:12am
Listed by:
Andrew O'Reilly (860)608-5065,
Seaport Real Estate Services 860-245-9200
Bought with:
Rosemarie Smith, RES.0804233
Coldwell Banker Realty
Source: Smart MLS,MLS#: 24112154
Facts & features
Interior
Bedrooms & bathrooms
- Bedrooms: 2
- Bathrooms: 3
- Full bathrooms: 3
Primary bedroom
- Features: Full Bath
- Level: Upper
- Area: 396 Square Feet
- Dimensions: 22 x 18
Bedroom
- Features: Full Bath
- Level: Main
- Area: 170 Square Feet
- Dimensions: 10 x 17
Family room
- Level: Main
- Area: 169 Square Feet
- Dimensions: 13 x 13
Kitchen
- Level: Main
Living room
- Level: Main
- Area: 352.5 Square Feet
- Dimensions: 15 x 23.5
Heating
- Steam, Wood/Coal Stove, Oil
Cooling
- Window Unit(s)
Appliances
- Included: Oven/Range, Refrigerator, Water Heater
- Laundry: Lower Level
Features
- In-Law Floorplan
- Basement: Partial,Unfinished
- Attic: None
- Has fireplace: No
Interior area
- Total structure area: 3,091
- Total interior livable area: 3,091 sqft
- Finished area above ground: 2,323
- Finished area below ground: 768
Property
Parking
- Total spaces: 1
- Parking features: Detached
- Garage spaces: 1
Features
- Patio & porch: Patio
- Exterior features: Rain Gutters, Garden, Stone Wall
Lot
- Size: 2.34 Acres
- Features: Secluded, Dry, Cleared, Landscaped, Open Lot
Details
- Additional structures: Shed(s), Guest House
- Parcel number: 941226
- Zoning: R-2
Construction
Type & style
- Home type: SingleFamily
- Architectural style: Cape Cod
- Property subtype: Single Family Residence
Materials
- Wood Siding
- Foundation: Stone
- Roof: Shake
Condition
- New construction: No
- Year built: 1770
Utilities & green energy
- Sewer: Septic Tank
- Water: Well
Community & neighborhood
Community
- Community features: Lake, Medical Facilities, Park
Location
- Region: Chester
- Subdivision: Wig Hill
Price history
| Date | Event | Price |
|---|---|---|
| 12/10/2025 | Sold | $580,000-7.2%$188/sqft |
Source: | ||
| 12/1/2025 | Pending sale | $625,000$202/sqft |
Source: | ||
| 8/12/2025 | Price change | $625,000-3.1%$202/sqft |
Source: | ||
| 7/16/2025 | Listed for sale | $645,000-7.1%$209/sqft |
Source: | ||
| 6/25/2025 | Listing removed | $694,000$225/sqft |
Source: | ||
Public tax history
| Year | Property taxes | Tax assessment |
|---|---|---|
| 2025 | $6,508 +10.8% | $240,310 |
| 2024 | $5,876 +6.4% | $240,310 +29.3% |
| 2023 | $5,521 +0.7% | $185,900 |
Find assessor info on the county website
Neighborhood: Chester Center
Nearby schools
GreatSchools rating
- 6/10Chester Elementary SchoolGrades: K-6Distance: 2.2 mi
- 3/10John Winthrop Middle SchoolGrades: 6-8Distance: 2.9 mi
- 7/10Valley Regional High SchoolGrades: 9-12Distance: 2.9 mi

Get pre-qualified for a loan
At Zillow Home Loans, we can pre-qualify you in as little as 5 minutes with no impact to your credit score.An equal housing lender. NMLS #10287.
