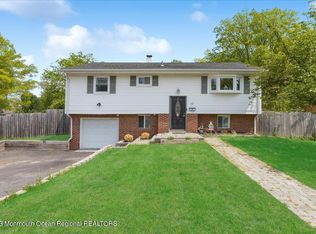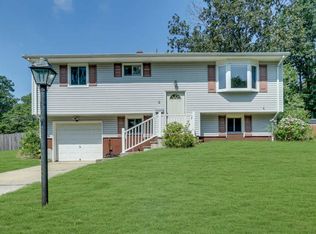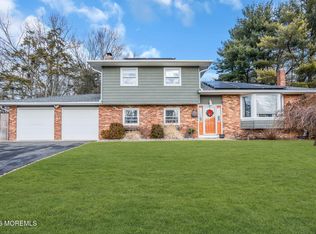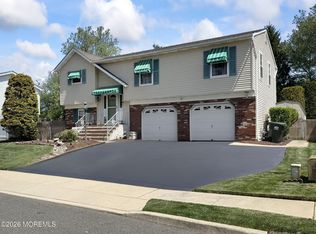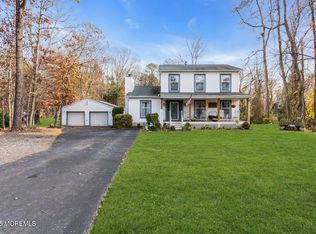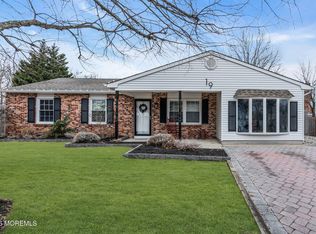Welcome to the Candlewood section of Howell! Nestled in one of Howell's most desirable neighborhoods, this spacious 4-bedroom, 2-bath home offers comfort, versatility, and room to grow. Enjoy hardwood floors throughout, an additional family room perfect for gatherings or multi-generational living, and plenty of storage space. The home sits on a beautiful, large property ideal for outdoor entertaining, gardening, or simply relaxing. Located in the highly rated Freehold Regional School District, this home combines suburban charm with top-notch convenience—close to shopping, dining, and major commuter routes. Don't miss the opportunity to make this wonderful home yours!
For sale
$619,999
28 Salem Hill Road, Howell, NJ 07731
4beds
2,142sqft
Est.:
Single Family Residence
Built in 1965
0.34 Acres Lot
$607,100 Zestimate®
$289/sqft
$-- HOA
What's special
- 79 days |
- 1,964 |
- 54 |
Likely to sell faster than
Zillow last checked: 8 hours ago
Listing updated: December 05, 2025 at 08:01am
Listed by:
Marianne Rullo 732-740-9820,
Keller Williams Realty East Monmouth,
Ashley Spear 732-261-5235,
Keller Williams Realty East Monmouth
Source: MoreMLS,MLS#: 22532532
Tour with a local agent
Facts & features
Interior
Bedrooms & bathrooms
- Bedrooms: 4
- Bathrooms: 2
- Full bathrooms: 1
- 1/2 bathrooms: 1
Bedroom
- Area: 115
- Dimensions: 11.5 x 10
Bedroom
- Area: 88
- Dimensions: 11 x 8
Bedroom
- Area: 121
- Dimensions: 11 x 11
Bathroom
- Area: 55
- Dimensions: 11 x 5
Bathroom
- Area: 37.5
- Dimensions: 7.5 x 5
Other
- Area: 159.5
- Dimensions: 14.5 x 11
Dining room
- Area: 104.5
- Dimensions: 11 x 9.5
Family room
- Area: 287.5
- Dimensions: 25 x 11.5
Kitchen
- Area: 105
- Dimensions: 10.5 x 10
Living room
- Area: 253.75
- Dimensions: 14.5 x 17.5
Heating
- Natural Gas, Forced Air
Cooling
- Central Air
Features
- Flooring: Wood
- Basement: Full,Partially Finished,Walk-Out Access
Interior area
- Total structure area: 2,142
- Total interior livable area: 2,142 sqft
Property
Parking
- Total spaces: 1
- Parking features: Driveway
- Attached garage spaces: 1
- Has uncovered spaces: Yes
Features
- Stories: 2
- Exterior features: Swimming
- Has private pool: Yes
- Pool features: Above Ground
Lot
- Size: 0.34 Acres
- Dimensions: 100 x 150
- Features: Oversized
Details
- Parcel number: 21000351200012
- Zoning description: Residential, Single Family
Construction
Type & style
- Home type: SingleFamily
- Architectural style: Mother/Daughter
- Property subtype: Single Family Residence
Condition
- Year built: 1965
Utilities & green energy
- Sewer: Public Sewer
Community & HOA
Community
- Subdivision: Candlewood
HOA
- Has HOA: No
Location
- Region: Howell
Financial & listing details
- Price per square foot: $289/sqft
- Tax assessed value: $573,500
- Annual tax amount: $9,061
- Date on market: 11/1/2025
- Inclusions: Washer, Ceiling Fan(s), Dishwasher, Dryer, Light Fixtures, Microwave, Stove, Refrigerator, Gas Cooking
- Exclusions: Furniture, personal belongings, ring security cameras & solar exterior lights
Estimated market value
$607,100
$577,000 - $637,000
$3,872/mo
Price history
Price history
| Date | Event | Price |
|---|---|---|
| 11/1/2025 | Listed for sale | $619,999-1.6%$289/sqft |
Source: | ||
| 10/19/2025 | Listing removed | $630,000$294/sqft |
Source: | ||
| 9/12/2025 | Price change | $630,000-1.6%$294/sqft |
Source: | ||
| 7/30/2025 | Price change | $639,999-1.5%$299/sqft |
Source: | ||
| 7/4/2025 | Listed for sale | $650,000+145.3%$303/sqft |
Source: | ||
Public tax history
Public tax history
| Year | Property taxes | Tax assessment |
|---|---|---|
| 2025 | $9,813 +12.5% | $573,500 +12.5% |
| 2024 | $8,719 +3% | $509,600 +12% |
| 2023 | $8,464 +0.7% | $454,800 +13.4% |
Find assessor info on the county website
BuyAbility℠ payment
Est. payment
$3,959/mo
Principal & interest
$2931
Property taxes
$811
Home insurance
$217
Climate risks
Neighborhood: Candlewood
Nearby schools
GreatSchools rating
- 7/10Newbury Elementary SchoolGrades: 3-5Distance: 0.2 mi
- 6/10Howell Twp M S NorthGrades: 6-8Distance: 2.8 mi
- 5/10Howell High SchoolGrades: 9-12Distance: 2.8 mi
Schools provided by the listing agent
- Elementary: Taunton
- Middle: Howell South
- High: Howell HS
Source: MoreMLS. This data may not be complete. We recommend contacting the local school district to confirm school assignments for this home.
- Loading
- Loading
