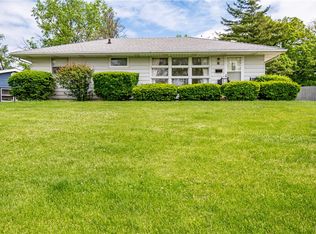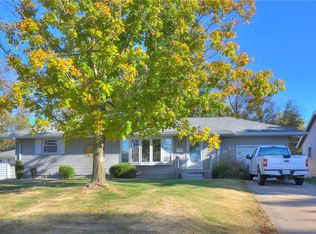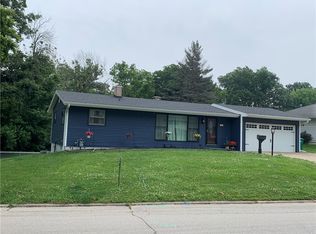Sold for $136,000
$136,000
28 Sandcreek Dr, Decatur, IL 62521
3beds
1,736sqft
Single Family Residence
Built in 1958
0.31 Acres Lot
$142,400 Zestimate®
$78/sqft
$1,354 Estimated rent
Home value
$142,400
$120,000 - $168,000
$1,354/mo
Zestimate® history
Loading...
Owner options
Explore your selling options
What's special
Super clean well maintained 3 bedroom 1 bath ranch featuring hardwood floors with abundant natural light and timeless charm. This ranch is situated on a spacious lot that backs up to a creek ,offers privacy and a peaceful setting that you can enjoy watching nature as you sit on your screened back porch. The home is located in the desirable south shores neighborhood. Close to shopping and restaurants .This home is perfect for just starting out or downsizing.
Updates include new kitchen flooring ,new dishwasher, new plumbing, fresh paint throughout. Basement has been waterproofed.
Zillow last checked: 8 hours ago
Listing updated: October 16, 2025 at 08:06pm
Listed by:
Tonya Feller 217-875-8081,
Glenda Williamson Realty
Bought with:
Jodi Lockwood, 475188695
Glenda Williamson Realty
Source: CIBR,MLS#: 6254745 Originating MLS: Central Illinois Board Of REALTORS
Originating MLS: Central Illinois Board Of REALTORS
Facts & features
Interior
Bedrooms & bathrooms
- Bedrooms: 3
- Bathrooms: 1
- Full bathrooms: 1
Bedroom
- Description: Flooring: Hardwood
- Level: Main
- Length: 12.9
Bedroom
- Description: Flooring: Hardwood
- Level: Main
- Dimensions: 12.9 x 10.2
Bedroom
- Description: Flooring: Hardwood
- Level: Main
- Dimensions: 10.4 x 10.3
Other
- Description: Flooring: Vinyl
- Level: Main
- Dimensions: 8 x 6
Kitchen
- Description: Flooring: Vinyl
- Level: Main
- Dimensions: 13.2 x 11.4
Living room
- Description: Flooring: Hardwood
- Level: Main
- Dimensions: 22.6 x 13
Other
- Level: Main
- Dimensions: 0 x 0
Sunroom
- Description: Flooring: Carpet
- Level: Main
- Dimensions: 10 x 8
Heating
- Forced Air
Cooling
- Central Air
Appliances
- Included: Dryer, Dishwasher, Gas Water Heater, Range, Refrigerator, Washer
Features
- Breakfast Area, Main Level Primary
- Basement: Finished,Unfinished,Full
- Has fireplace: No
Interior area
- Total structure area: 1,736
- Total interior livable area: 1,736 sqft
- Finished area above ground: 1,436
- Finished area below ground: 300
Property
Parking
- Total spaces: 2
- Parking features: Detached, Garage
- Garage spaces: 2
Features
- Levels: One
- Stories: 1
- Patio & porch: Rear Porch, Screened
Lot
- Size: 0.31 Acres
Details
- Parcel number: 041226177025
- Zoning: RES
- Special conditions: None
Construction
Type & style
- Home type: SingleFamily
- Architectural style: Ranch
- Property subtype: Single Family Residence
Materials
- Cement Siding
- Foundation: Basement
- Roof: Shingle
Condition
- Year built: 1958
Utilities & green energy
- Sewer: Public Sewer
- Water: Public
Community & neighborhood
Location
- Region: Decatur
- Subdivision: South Shores 10th Add
Other
Other facts
- Road surface type: Concrete
Price history
| Date | Event | Price |
|---|---|---|
| 10/16/2025 | Sold | $136,000+1%$78/sqft |
Source: | ||
| 10/6/2025 | Pending sale | $134,700$78/sqft |
Source: | ||
| 9/15/2025 | Contingent | $134,700$78/sqft |
Source: | ||
| 8/20/2025 | Listed for sale | $134,700$78/sqft |
Source: | ||
| 8/19/2025 | Listing removed | $134,700$78/sqft |
Source: | ||
Public tax history
| Year | Property taxes | Tax assessment |
|---|---|---|
| 2024 | $1,959 +415.1% | $31,235 +3.7% |
| 2023 | $380 -2.7% | $30,129 +9.4% |
| 2022 | $391 -0.6% | $27,539 +7.1% |
Find assessor info on the county website
Neighborhood: 62521
Nearby schools
GreatSchools rating
- 2/10South Shores Elementary SchoolGrades: K-6Distance: 0.2 mi
- 1/10Stephen Decatur Middle SchoolGrades: 7-8Distance: 5.1 mi
- 2/10Eisenhower High SchoolGrades: 9-12Distance: 1.3 mi
Schools provided by the listing agent
- District: Decatur Dist 61
Source: CIBR. This data may not be complete. We recommend contacting the local school district to confirm school assignments for this home.
Get pre-qualified for a loan
At Zillow Home Loans, we can pre-qualify you in as little as 5 minutes with no impact to your credit score.An equal housing lender. NMLS #10287.


