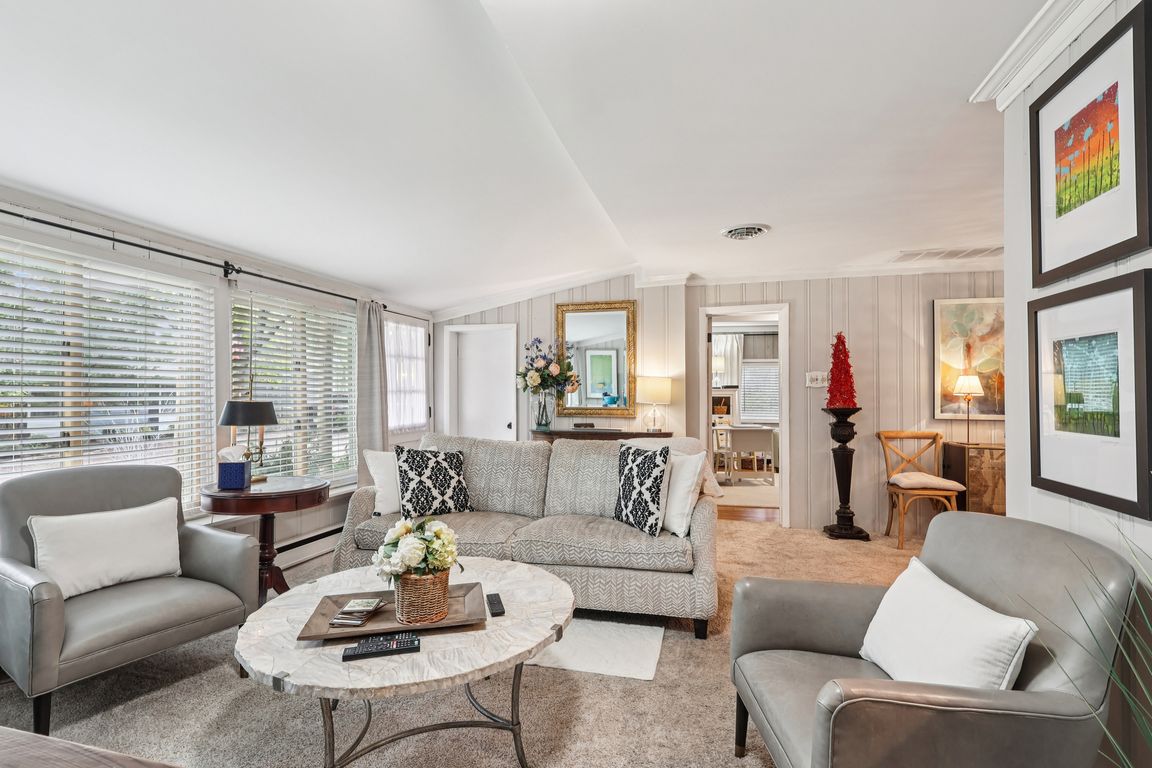
Under contract
$579,000
3beds
1,357sqft
28 Shawnee Trl, Medford Lakes, NJ 08055
3beds
1,357sqft
Single family residence
Built in 1941
9,670 sqft
4 Open parking spaces
$427 price/sqft
$725 annually HOA fee
What's special
Elegant quartz countertopsVaulted ceilingLuxury tile showerDrawer microwaveLinen closetRadiant floor heatingEn-suite bathroom
Discover an exquisite 1941 log cabin, a stunning residence tucked away on a quiet street in the Upper Aetna neighborhood of Medford Lakes. This home offers the perfect blend of modern living and cabin charm. Recently renovated with an addition, this adorable cabin is light and bright, featuring three bedrooms and ...
- 8 days |
- 2,335 |
- 89 |
Source: Bright MLS,MLS#: NJBL2096634
Travel times
Living Room
Kitchen
Dining Room
Zillow last checked: 7 hours ago
Listing updated: October 09, 2025 at 05:42am
Listed by:
Meredith Hahn 609-760-9105,
BHHS Fox & Roach-Medford
Source: Bright MLS,MLS#: NJBL2096634
Facts & features
Interior
Bedrooms & bathrooms
- Bedrooms: 3
- Bathrooms: 2
- Full bathrooms: 2
- Main level bathrooms: 2
- Main level bedrooms: 3
Rooms
- Room types: Dining Room, Primary Bedroom, Bedroom 2, Bedroom 3, Great Room, Bathroom 1, Bathroom 2
Primary bedroom
- Level: Main
- Area: 176 Square Feet
- Dimensions: 16 x 11
Bedroom 2
- Level: Main
- Area: 126 Square Feet
- Dimensions: 14 x 9
Bedroom 3
- Level: Main
- Area: 140 Square Feet
- Dimensions: 14 x 10
Bathroom 1
- Level: Main
- Area: 153 Square Feet
- Dimensions: 17 x 9
Bathroom 2
- Level: Main
- Area: 50 Square Feet
- Dimensions: 10 x 5
Dining room
- Level: Main
- Area: 210 Square Feet
- Dimensions: 15 x 14
Great room
- Level: Main
- Area: 228 Square Feet
- Dimensions: 19 x 12
Heating
- Baseboard, Radiant, Natural Gas
Cooling
- Central Air, Electric
Appliances
- Included: Gas Water Heater
- Laundry: Main Level
Features
- Flooring: Carpet, Luxury Vinyl, Heated, Ceramic Tile
- Has basement: No
- Number of fireplaces: 1
- Fireplace features: Stone
Interior area
- Total structure area: 1,357
- Total interior livable area: 1,357 sqft
- Finished area above ground: 1,357
- Finished area below ground: 0
Video & virtual tour
Property
Parking
- Total spaces: 4
- Parking features: Driveway
- Uncovered spaces: 4
Accessibility
- Accessibility features: 2+ Access Exits
Features
- Levels: One
- Stories: 1
- Patio & porch: Deck
- Exterior features: Underground Lawn Sprinkler
- Pool features: None
Lot
- Size: 9,670 Square Feet
Details
- Additional structures: Above Grade, Below Grade
- Parcel number: 212001400348
- Zoning: LR
- Special conditions: Standard
Construction
Type & style
- Home type: SingleFamily
- Architectural style: Log Home
- Property subtype: Single Family Residence
Materials
- Log
- Foundation: Concrete Perimeter
- Roof: Architectural Shingle
Condition
- Excellent
- New construction: No
- Year built: 1941
Utilities & green energy
- Electric: 200+ Amp Service
- Sewer: Public Sewer
- Water: Well
- Utilities for property: Cable Available
Community & HOA
Community
- Subdivision: Medford Lakes
HOA
- Has HOA: Yes
- Amenities included: Baseball Field, Basketball Court, Beach Access, Common Grounds, Community Center, Lake, Recreation Facilities, Soccer Field, Tennis Court(s), Tot Lots/Playground, Volleyball Courts, Water/Lake Privileges
- HOA fee: $725 annually
- HOA name: MEDFORD LAKES COLONY
Location
- Region: Medford Lakes
- Municipality: MEDFORD LAKES BORO
Financial & listing details
- Price per square foot: $427/sqft
- Tax assessed value: $186,300
- Annual tax amount: $7,083
- Date on market: 10/2/2025
- Listing agreement: Exclusive Right To Sell
- Listing terms: Cash,Conventional,FHA,VA Loan
- Exclusions: Wicker Dining Room Chandelier
- Ownership: Fee Simple