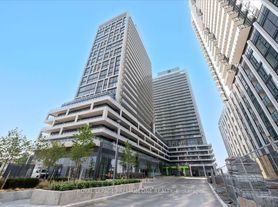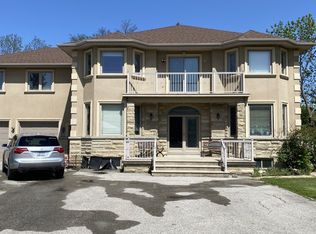Welcome to this stunning and fully upgraded 4+1 bedroom home in the heart of Vellore Village. Featuring new hardwood flooring throughout, this freshly painted home (including the basement) offers a bright and modern open-concept layout with 9-foot ceilings. The upgraded kitchen is a chefs dream, boasting granite countertops, a large center island, custom cabinetry, and brand-new Samsung appliances, including a countertop stove, double-door fridge, hood, wall oven, and microwave. Upstairs, the primary bedroom retreat has been beautifully updated with a new glass stand-up shower, upgraded flooring, modern cabinetry, and a luxurious 5-piece ensuite bath. The finished basement extends your living space with a spacious recreation room complete with heated floors and a wet bar, plus an additional bedroom with a large closet and a 3-piece bathroom perfect for guests or extended family. Located in a highly desirable community, this home is close to top-rated schools, parks, community centers, Vaughan Mills Mall, Canadas Wonderland, Hwy 400, and so much more.
IDX information is provided exclusively for consumers' personal, non-commercial use, that it may not be used for any purpose other than to identify prospective properties consumers may be interested in purchasing, and that data is deemed reliable but is not guaranteed accurate by the MLS .
House for rent
C$4,999/mo
28 Siena Dr, Vaughan, ON L4H 3K2
5beds
Price may not include required fees and charges.
Singlefamily
Available now
-- Pets
Central air
Ensuite laundry
6 Parking spaces parking
Natural gas, forced air, fireplace
What's special
New hardwood flooringOpen-concept layoutUpgraded kitchenGranite countertopsLarge center islandCustom cabinetryBrand-new samsung appliances
- 9 days
- on Zillow |
- -- |
- -- |
Travel times
Renting now? Get $1,000 closer to owning
Unlock a $400 renter bonus, plus up to a $600 savings match when you open a Foyer+ account.
Offers by Foyer; terms for both apply. Details on landing page.
Facts & features
Interior
Bedrooms & bathrooms
- Bedrooms: 5
- Bathrooms: 5
- Full bathrooms: 5
Heating
- Natural Gas, Forced Air, Fireplace
Cooling
- Central Air
Appliances
- Laundry: Ensuite
Features
- Contact manager
- Has basement: Yes
- Has fireplace: Yes
- Furnished: Yes
Property
Parking
- Total spaces: 6
- Details: Contact manager
Features
- Stories: 2
- Exterior features: Contact manager
Construction
Type & style
- Home type: SingleFamily
- Property subtype: SingleFamily
Materials
- Roof: Asphalt
Community & HOA
Location
- Region: Vaughan
Financial & listing details
- Lease term: Contact For Details
Price history
Price history is unavailable.

