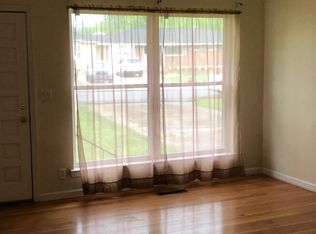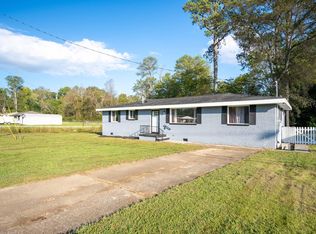Sold for $140,000 on 04/22/25
$140,000
28 Stovall St, Fort Oglethorpe, GA 30742
3beds
1,212sqft
Single Family Residence
Built in 1962
0.27 Acres Lot
$139,800 Zestimate®
$116/sqft
$1,728 Estimated rent
Home value
$139,800
$126,000 - $155,000
$1,728/mo
Zestimate® history
Loading...
Owner options
Explore your selling options
What's special
INVESTOR SPECIAL / CASH ONLY / AS-IS! This one level home in a fantastic location offers three bedrooms and two full baths, hardwood under carpets, and a huge level fenced yard. Laundry room located off the carport. The home needs relocation of the electrical panel and does not include a stove or functioning oven. Cash only sale. Property is part of an estate and seller is not the most recent occupant of the home. As-is, seller will not make repairs.
Zillow last checked: 8 hours ago
Listing updated: April 22, 2025 at 11:52am
Listed by:
Christa French 423-693-9225,
Real Estate Partners Chattanooga LLC
Bought with:
Christa French, 338442
Real Estate Partners Chattanooga LLC
Source: Greater Chattanooga Realtors,MLS#: 1510947
Facts & features
Interior
Bedrooms & bathrooms
- Bedrooms: 3
- Bathrooms: 2
- Full bathrooms: 2
Primary bedroom
- Level: First
Bedroom
- Level: First
Bedroom
- Level: First
Primary bathroom
- Level: First
Bathroom
- Level: First
Kitchen
- Level: First
Living room
- Level: First
Heating
- Central, Electric
Cooling
- Central Air, Electric
Appliances
- Included: Refrigerator, Electric Water Heater
- Laundry: In Carport, Laundry Room
Features
- Eat-in Kitchen, En Suite, Laminate Counters, Separate Shower, Tub/shower Combo
- Flooring: Carpet, Vinyl, See Remarks
- Has basement: No
- Has fireplace: No
Interior area
- Total structure area: 1,212
- Total interior livable area: 1,212 sqft
- Finished area above ground: 1,212
Property
Parking
- Total spaces: 1
- Parking features: Off Street, Paved
- Carport spaces: 1
Features
- Levels: One
- Stories: 1
- Patio & porch: Covered, Front Porch, Rear Porch
- Exterior features: Rain Gutters
- Fencing: Back Yard,Chain Link
Lot
- Size: 0.27 Acres
- Dimensions: 80 x 148
- Features: Back Yard, Front Yard, Level
Details
- Additional structures: Outbuilding
- Parcel number: 0003h048
Construction
Type & style
- Home type: SingleFamily
- Architectural style: Ranch
- Property subtype: Single Family Residence
Materials
- Fiber Cement
- Foundation: Block
- Roof: Asphalt,Shingle
Condition
- Fixer
- New construction: No
- Year built: 1962
Utilities & green energy
- Sewer: Public Sewer
- Water: Public
- Utilities for property: Electricity Connected, Sewer Connected, Water Connected
Community & neighborhood
Location
- Region: Fort Oglethorpe
- Subdivision: Fort Acres
Other
Other facts
- Listing terms: Cash
Price history
| Date | Event | Price |
|---|---|---|
| 4/22/2025 | Sold | $140,000-6.7%$116/sqft |
Source: Greater Chattanooga Realtors #1510947 | ||
| 4/12/2025 | Pending sale | $150,000$124/sqft |
Source: Greater Chattanooga Realtors #1510947 | ||
Public tax history
| Year | Property taxes | Tax assessment |
|---|---|---|
| 2024 | -- | $66,055 +31.2% |
| 2023 | -- | $50,343 +23.1% |
| 2022 | $0 | $40,903 |
Find assessor info on the county website
Neighborhood: 30742
Nearby schools
GreatSchools rating
- NABattlefield Primary SchoolGrades: PK-2Distance: 0.7 mi
- 6/10Lakeview Middle SchoolGrades: 6-8Distance: 1.8 mi
- 4/10Lakeview-Fort Oglethorpe High SchoolGrades: 9-12Distance: 0.5 mi
Schools provided by the listing agent
- Elementary: Battlefield Elementary
- Middle: Lakeview Middle
- High: Lakeview-Ft. Oglethorpe
Source: Greater Chattanooga Realtors. This data may not be complete. We recommend contacting the local school district to confirm school assignments for this home.
Get a cash offer in 3 minutes
Find out how much your home could sell for in as little as 3 minutes with a no-obligation cash offer.
Estimated market value
$139,800
Get a cash offer in 3 minutes
Find out how much your home could sell for in as little as 3 minutes with a no-obligation cash offer.
Estimated market value
$139,800

