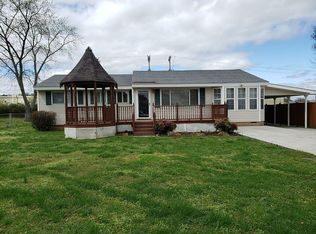Sold for $248,000 on 10/09/24
$248,000
28 Talley Cir, Fort Oglethorpe, GA 30742
3beds
1,260sqft
Single Family Residence
Built in 1960
10,454.4 Square Feet Lot
$248,500 Zestimate®
$197/sqft
$1,863 Estimated rent
Home value
$248,500
$221,000 - $278,000
$1,863/mo
Zestimate® history
Loading...
Owner options
Explore your selling options
What's special
This splendidly remodeled 3 bedroom, 2.5 bath home offers modern upgrades and a spacious layout. The home boasts refinished hardwood floors, updated bathrooms, and a huge laundry room. The brand-new kitchen features granite countertops and stainless steel appliances. The bonus room can serve as an office or a 4th bedroom, providing extra flexibility. The exterior is just as impressive with fresh paint, new vinyl siding, and upgraded guttering. The new double-width driveway offers ample parking, and the new covered patio is perfect for outdoor relaxation. The fenced backyard includes a new gate and a 10x16 patio, ideal for entertaining. The property also features a 10x30 workshop with power, perfect for projects or storage. With a new roof on the patio and outbuilding, upgraded electrical and plumbing, and all-new lighting throughout, this home is move-in ready. Located close to Battlefield Parkway, you'll have easy access to shopping, dining, and medical facilities. Don't miss out on this fantastic opportunity!
Zillow last checked: 8 hours ago
Listing updated: October 10, 2024 at 07:14am
Listed by:
Sherryde Southerland 706-537-0301,
RE/MAX Real Estate Center
Bought with:
Brenda Harden, 205918
RE/MAX Real Estate Center
Source: Greater Chattanooga Realtors,MLS#: 1398332
Facts & features
Interior
Bedrooms & bathrooms
- Bedrooms: 3
- Bathrooms: 3
- Full bathrooms: 2
- 1/2 bathrooms: 1
Heating
- Central
Cooling
- Central Air
Appliances
- Included: Microwave, Free-Standing Electric Range, Electric Water Heater, Dishwasher
Features
- Granite Counters, Open Floorplan, Primary Downstairs
- Flooring: Carpet, Hardwood
- Basement: Crawl Space
- Has fireplace: No
Interior area
- Total structure area: 1,260
- Total interior livable area: 1,260 sqft
- Finished area above ground: 0
Property
Parking
- Parking features: Off Street
Features
- Levels: One
- Patio & porch: Covered, Deck, Patio, Porch, Porch - Covered
- Fencing: Fenced
Lot
- Size: 10,454 sqft
- Dimensions: 80 x 128
- Features: Level
Details
- Parcel number: 0003a130
- Special conditions: Investor
Construction
Type & style
- Home type: SingleFamily
- Property subtype: Single Family Residence
Materials
- Other
- Foundation: Block
- Roof: Shingle
Condition
- New construction: No
- Year built: 1960
Utilities & green energy
- Utilities for property: Cable Available, Electricity Available, Phone Available, Sewer Connected
Community & neighborhood
Community
- Community features: None
Location
- Region: Fort Oglethorpe
- Subdivision: Gilbert & Stephenson
Other
Other facts
- Listing terms: Cash,Conventional,FHA,VA Loan
Price history
| Date | Event | Price |
|---|---|---|
| 10/9/2024 | Sold | $248,000-0.8%$197/sqft |
Source: Greater Chattanooga Realtors #1398332 | ||
| 9/6/2024 | Contingent | $249,900$198/sqft |
Source: Greater Chattanooga Realtors #1398332 | ||
| 9/6/2024 | Pending sale | $249,900$198/sqft |
Source: | ||
| 8/29/2024 | Listed for sale | $249,900+111.8%$198/sqft |
Source: | ||
| 4/1/2024 | Sold | $118,000$94/sqft |
Source: Greater Chattanooga Realtors #1389617 | ||
Public tax history
| Year | Property taxes | Tax assessment |
|---|---|---|
| 2024 | -- | $61,615 +32.2% |
| 2023 | -- | $46,597 +24.5% |
| 2022 | -- | $37,417 |
Find assessor info on the county website
Neighborhood: 30742
Nearby schools
GreatSchools rating
- NABattlefield Primary SchoolGrades: PK-2Distance: 1.4 mi
- 6/10Lakeview Middle SchoolGrades: 6-8Distance: 1.3 mi
- 4/10Lakeview-Fort Oglethorpe High SchoolGrades: 9-12Distance: 1.2 mi
Schools provided by the listing agent
- Elementary: Battlefield Elementary
- Middle: Lakeview Middle
- High: Lakeview-Ft. Oglethorpe
Source: Greater Chattanooga Realtors. This data may not be complete. We recommend contacting the local school district to confirm school assignments for this home.
Get a cash offer in 3 minutes
Find out how much your home could sell for in as little as 3 minutes with a no-obligation cash offer.
Estimated market value
$248,500
Get a cash offer in 3 minutes
Find out how much your home could sell for in as little as 3 minutes with a no-obligation cash offer.
Estimated market value
$248,500
