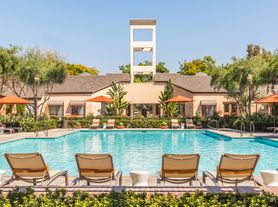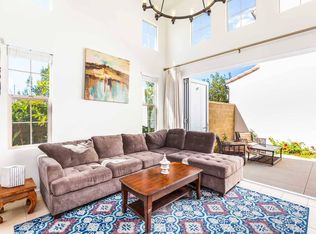Luxury and Resort-Style living in the prestigious GATED COMMUNITY of Northwood Estates . Chef kitchen features a butler's pantry, extensive granite counter space, Viking appliances, & spacious island overlooking casual dining area. Walls of windows frame Generous family room w/ cozy fireplace & lush garden views of the serene backyard w/ enchanting patio ideal for outdoor living & entertaining. In contrast, large secondary bedrooms & generous study alcoves enrich your life & your home's value & offer comfortable living space for the entire family. Nestled on a charming cul-de-sac, this home's stunning curb appeal & desirable layout make a striking impression & guests will be captivated by the attractive outdoor space framed by rare privacy & spectacular landscaping . Within the highly acclaimed Irvine School District and just steps to the park & clubhouse w/a resort-style pool and spa .Community amenities include a clubhouse, pool, spa, barbecue/picnic area, parks, and numerous walking trails.Conveniently located near shops, restaurants, entertainment, and minutes to the freeway.
House for rent
$5,600/mo
28 Teak Brg, Irvine, CA 92620
4beds
2,514sqft
Price may not include required fees and charges.
Singlefamily
Available now
No pets
Central air
In unit laundry
2 Attached garage spaces parking
Fireplace
What's special
Cozy fireplaceSerene backyardChef kitchenStunning curb appealSpectacular landscapingExtensive granite counter spaceSpacious island
- 2 days |
- -- |
- -- |
Travel times
Looking to buy when your lease ends?
With a 6% savings match, a first-time homebuyer savings account is designed to help you reach your down payment goals faster.
Offer exclusive to Foyer+; Terms apply. Details on landing page.
Facts & features
Interior
Bedrooms & bathrooms
- Bedrooms: 4
- Bathrooms: 3
- Full bathrooms: 2
- 1/2 bathrooms: 1
Heating
- Fireplace
Cooling
- Central Air
Appliances
- Included: Dryer, Washer
- Laundry: In Unit, Inside, Laundry Room
Features
- All Bedrooms Up, Loft, Primary Suite, Walk-In Closet(s)
- Has fireplace: Yes
Interior area
- Total interior livable area: 2,514 sqft
Property
Parking
- Total spaces: 2
- Parking features: Attached, Covered
- Has attached garage: Yes
- Details: Contact manager
Features
- Stories: 2
- Exterior features: 0-1 Unit/Acre, All Bedrooms Up, Association, Bedroom, Great Room, Inside, Kitchen, Laundry, Laundry Room, Living Room, Loft, Lot Features: 0-1 Unit/Acre, Park, Pets - No, Primary Bathroom, Primary Bedroom, Primary Suite, Sidewalks, Street Lights, View Type: City Lights, View Type: Neighborhood, View Type: Park/Greenbelt, Walk-In Closet(s)
- Has view: Yes
- View description: City View
Details
- Parcel number: 55113150
Construction
Type & style
- Home type: SingleFamily
- Property subtype: SingleFamily
Condition
- Year built: 2006
Community & HOA
Location
- Region: Irvine
Financial & listing details
- Lease term: 12 Months
Price history
| Date | Event | Price |
|---|---|---|
| 10/18/2025 | Listed for rent | $5,600+12%$2/sqft |
Source: CRMLS #TR25241001 | ||
| 3/12/2024 | Listing removed | -- |
Source: CRMLS #TR24045510 | ||
| 3/6/2024 | Listed for rent | $5,000+25%$2/sqft |
Source: CRMLS #TR24045510 | ||
| 3/1/2024 | Sold | $2,030,000+8%$807/sqft |
Source: | ||
| 2/2/2024 | Pending sale | $1,879,000+57.9%$747/sqft |
Source: | ||

