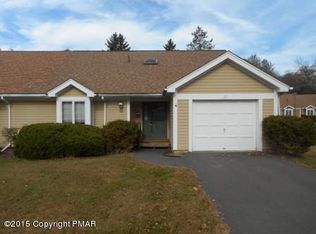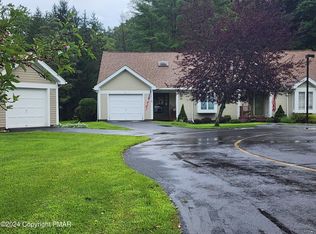Sold for $249,900 on 06/26/25
$249,900
28 Turtle Way, Stroudsburg, PA 18360
2beds
1,605sqft
Townhouse
Built in 1985
1,306.8 Square Feet Lot
$255,300 Zestimate®
$156/sqft
$2,102 Estimated rent
Home value
$255,300
$209,000 - $311,000
$2,102/mo
Zestimate® history
Loading...
Owner options
Explore your selling options
What's special
MAJOR PRICE REDUCTION! Unique opportunity in Premier ''over 55'' community. This is the largest floor plan in the development. Large Living area, Eat-in kitchen with nook. Primary BR on first floor with large WIC and bath with tub enclosure and separate shower. 2nd BR with full bath and loft on second level. Four Season room, large deck and one car attached garage. Available for immediate occupancy. Seller are PA licensed Realtors.
Zillow last checked: 8 hours ago
Listing updated: June 30, 2025 at 07:27am
Listed by:
Dennis Mooney, Assoc Broker 570-421-8950,
Better Homes and Gardens Real Estate Wilkins & Associates - Stroudsburg
Bought with:
Heather Schierloh, RS353453
Coldwell Banker Hearthside - Bethlehem
Source: PMAR,MLS#: PM-122058
Facts & features
Interior
Bedrooms & bathrooms
- Bedrooms: 2
- Bathrooms: 3
- Full bathrooms: 2
- 1/2 bathrooms: 1
Primary bedroom
- Level: First
- Area: 192
- Dimensions: 16 x 12
Bedroom 2
- Description: Attached bath
- Level: Second
- Area: 192
- Dimensions: 16 x 12
Primary bathroom
- Description: Tub/ Separate shower
- Level: First
- Area: 54
- Dimensions: 9 x 6
Bathroom 2
- Level: Second
- Area: 40
- Dimensions: 8 x 5
Bathroom 3
- Level: First
- Area: 20
- Dimensions: 4 x 5
Bonus room
- Description: WIC
- Level: First
- Area: 49
- Dimensions: 7 x 7
Other
- Level: First
- Area: 112
- Dimensions: 14 x 8
Other
- Level: First
- Area: 119
- Dimensions: 17 x 7
Kitchen
- Description: Breakfast Nook
- Level: First
- Area: 176
- Dimensions: 16 x 11
Laundry
- Level: First
- Area: 42
- Dimensions: 7 x 6
Living room
- Description: Great Room
- Level: First
- Area: 360
- Dimensions: 24 x 15
Loft
- Description: Storage area
- Level: Second
- Area: 169
- Dimensions: 13 x 13
Heating
- Forced Air, Heat Pump, Electric
Cooling
- Ceiling Fan(s), Central Air, Heat Pump
Appliances
- Included: Electric Range, Refrigerator, Water Heater, Dishwasher, Microwave, Washer, Dryer
- Laundry: Electric Dryer Hookup, Washer Hookup
Features
- Eat-in Kitchen, Wet Bar, Cathedral Ceiling(s), Central Vacuum, Storage, Other
- Flooring: Carpet, Laminate
- Windows: Insulated Windows, Drapes, Screens
- Basement: Crawl Space
- Has fireplace: No
Interior area
- Total structure area: 1,605
- Total interior livable area: 1,605 sqft
- Finished area above ground: 1,605
- Finished area below ground: 0
Property
Parking
- Total spaces: 4
- Parking features: Garage - Attached, Open
- Attached garage spaces: 1
- Uncovered spaces: 3
Features
- Stories: 2
- Patio & porch: Porch, Deck
Lot
- Size: 1,306 sqft
- Features: Cul-De-Sac, Corner Lot, Level, Cleared
Details
- Parcel number: 185.3.1.561
- Zoning description: Residential
Construction
Type & style
- Home type: Townhouse
- Architectural style: Traditional
- Property subtype: Townhouse
- Attached to another structure: Yes
Materials
- Vinyl Siding
- Roof: Fiberglass
Condition
- Year built: 1985
Utilities & green energy
- Electric: 200+ Amp Service
- Sewer: Public Sewer
- Water: Public
- Utilities for property: Cable Available
Community & neighborhood
Security
- Security features: 24 Hour Security, Prewired
Location
- Region: Stroudsburg
- Subdivision: Labar Village
HOA & financial
HOA
- Has HOA: Yes
- HOA fee: $4,644 annually
- Amenities included: Security, Gated, Clubhouse, Fitness Center, Trash
- Services included: Maintenance Structure
Other
Other facts
- Listing terms: Cash,Conventional
- Road surface type: Paved
Price history
| Date | Event | Price |
|---|---|---|
| 6/26/2025 | Sold | $249,900$156/sqft |
Source: PMAR #PM-122058 | ||
| 5/24/2025 | Pending sale | $249,900$156/sqft |
Source: PMAR #PM-122058 | ||
| 4/15/2025 | Price change | $249,900-5.7%$156/sqft |
Source: PMAR #PM-122058 | ||
| 3/27/2025 | Price change | $264,900-5.4%$165/sqft |
Source: PMAR #PM-122058 | ||
| 3/9/2025 | Listed for sale | $279,900$174/sqft |
Source: PMAR #PM-122058 | ||
Public tax history
| Year | Property taxes | Tax assessment |
|---|---|---|
| 2025 | $5,278 +7.2% | $118,920 |
| 2024 | $4,922 +4% | $118,920 |
| 2023 | $4,732 +4.1% | $118,920 |
Find assessor info on the county website
Neighborhood: 18360
Nearby schools
GreatSchools rating
- 4/10B F Morey El SchoolGrades: K-4Distance: 0.6 mi
- 7/10Stroudsburg Junior High SchoolGrades: 8-9Distance: 2.2 mi
- 7/10Stroudsburg High SchoolGrades: 10-12Distance: 0.6 mi

Get pre-qualified for a loan
At Zillow Home Loans, we can pre-qualify you in as little as 5 minutes with no impact to your credit score.An equal housing lender. NMLS #10287.
Sell for more on Zillow
Get a free Zillow Showcase℠ listing and you could sell for .
$255,300
2% more+ $5,106
With Zillow Showcase(estimated)
$260,406
