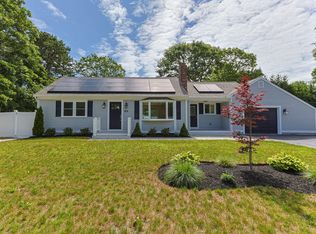Sold for $700,000 on 10/23/25
$700,000
28 Vandermint Ln, Barnstable, MA 02630
2beds
1,937sqft
Single Family Residence
Built in 1971
0.34 Acres Lot
$-- Zestimate®
$361/sqft
$3,361 Estimated rent
Home value
Not available
Estimated sales range
Not available
$3,361/mo
Zestimate® history
Loading...
Owner options
Explore your selling options
What's special
Set in a charming neighborhood near everything Centerville and Hyannis have to offer, this thoughtfully renovated ranch blends modern comfort with flexible living possibilities. The main level features two bedrooms and a fully updated bathroom, complemented by gleaming hardwood floors and a stunning light-filled kitchen. A slider off the dining area leads to a Trex deck overlooking the expansive, meticulously maintained vinyl-fenced yard—complete with an outdoor shower for easy Cape Cod living. The finished lower level, with its own driveway, private entrance, and separate fenced yard, offers ideal guest, in-law, or rental potential. It also includes interior access via the garage, a full bathroom, luxury vinyl flooring, washer/dryer, kitchen area, and spacious living room. Additional parking adds everyday convenience or room for entertaining overflow. Enjoy low-maintenance living with the added benefit of solar panels to help offset utility costs.
Zillow last checked: 8 hours ago
Listing updated: October 23, 2025 at 12:49pm
Listed by:
Samantha Steward 508-783-0611,
Compass 508-206-8726
Bought with:
Mihaela Miteva
Today Real Estate, Inc.
Source: MLS PIN,MLS#: 73412958
Facts & features
Interior
Bedrooms & bathrooms
- Bedrooms: 2
- Bathrooms: 2
- Full bathrooms: 2
Heating
- Baseboard
Cooling
- Window Unit(s)
Appliances
- Laundry: Electric Dryer Hookup
Features
- Finish - Sheetrock
- Flooring: Wood
- Basement: Full,Finished,Walk-Out Access,Interior Entry
- Number of fireplaces: 1
Interior area
- Total structure area: 1,937
- Total interior livable area: 1,937 sqft
- Finished area above ground: 1,068
- Finished area below ground: 869
Property
Parking
- Total spaces: 6
- Parking features: Attached
- Attached garage spaces: 1
- Uncovered spaces: 5
Features
- Fencing: Fenced/Enclosed
- Waterfront features: Lake/Pond, 1 to 2 Mile To Beach, Beach Ownership(Public)
Lot
- Size: 0.34 Acres
- Features: Cleared, Level
Details
- Parcel number: 2215642
- Zoning: RES1
Construction
Type & style
- Home type: SingleFamily
- Architectural style: Ranch
- Property subtype: Single Family Residence
Materials
- Conventional (2x4-2x6)
- Foundation: Concrete Perimeter
- Roof: Asphalt/Composition Shingles
Condition
- Year built: 1971
Utilities & green energy
- Sewer: Private Sewer
- Water: Public
- Utilities for property: for Gas Range, for Electric Dryer
Community & neighborhood
Location
- Region: Barnstable
Price history
| Date | Event | Price |
|---|---|---|
| 10/23/2025 | Sold | $700,000+0.1%$361/sqft |
Source: MLS PIN #73412958 | ||
| 8/26/2025 | Price change | $699,000-5.4%$361/sqft |
Source: MLS PIN #73412958 | ||
| 8/3/2025 | Listed for sale | $739,000+64.2%$382/sqft |
Source: MLS PIN #73412958 | ||
| 6/27/2023 | Sold | $450,000+15.7%$232/sqft |
Source: MLS PIN #73109649 | ||
| 5/10/2023 | Listed for sale | $389,000$201/sqft |
Source: MLS PIN #73109649 | ||
Public tax history
Tax history is unavailable.
Neighborhood: Hyannis
Nearby schools
GreatSchools rating
- 4/10West Barnstable Elementary SchoolGrades: K-3Distance: 2.5 mi
- 5/10Barnstable Intermediate SchoolGrades: 6-7Distance: 0.3 mi
- 4/10Barnstable High SchoolGrades: 8-12Distance: 0.6 mi

Get pre-qualified for a loan
At Zillow Home Loans, we can pre-qualify you in as little as 5 minutes with no impact to your credit score.An equal housing lender. NMLS #10287.
