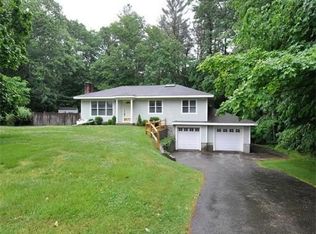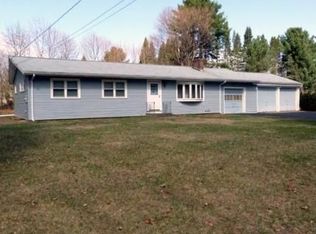Enchanting, updated & admired 8 room ranch home offering outstanding updates making this fine home better than new! Handsomely sited on a level acre lot of lushly landscaped grounds with a fire pit, patio, pergola & organic garden, come fall in love with EVERY special detail including a 2015 designer skylit eat-in kitchen w/leathered granite & custom Cherry cabinets, updated bathrms, spectacular famrm addition with high clgs, a VT castings stove & glass drs to the private rear yard oasis! Like to entertain? The diningrm will host holiday merriment as will the romantic, wood-burning fplc'd lvgrm with its bow window that offers gorg. front yard views. 4 bdrms, including a private master bdrm "suite retreat" with an enviable W/I closet & full bath. Arched entryways, handsome hdwd flrs, wall of windows, herringbone walkways, cedar shakes & so much more! A Gardener's Paradise! You'll feel & see the quality, craftsmanship & love that has made this house special.
This property is off market, which means it's not currently listed for sale or rent on Zillow. This may be different from what's available on other websites or public sources.

