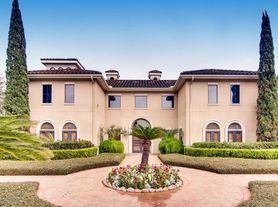Beautiful Mediterranean luxurious townhome in upscale community. 4bedrooms 3 1/2 baths This exceptional and spacious townhouse has a split-level floor plan that is both distinctive and generous. The 1ST floor accommodates the expansive living and dining area that showcase an abundance of natural light, lofty ceilings, elegant wood flooring and a cast sone fireplace. The kitchen is adorned with 42"maple cabinetry, granite countertops, breakfast bar, stainless appliances and a walk in pantry. The 2ND floor is dedicated to the bedrooms which are split on different levels. The primary suite boasts a spacious shower, soaking tub, granite countertops. a dual-sink vanity, and a walk-in closet. The secondary bedrooms feature ample walk-in closets. The third floor offers a Game room/media room with additional bathroom and a private roof top terrace. Beautiful pool overlooking the lake . Take a sunset stroll through this beautiful community, you will feel as if you are on vacation every day.
Copyright notice - Data provided by HAR.com 2022 - All information provided should be independently verified.
Townhouse for rent
$3,200/mo
28 W Oaks Dr, Houston, TX 77058
4beds
2,990sqft
Price may not include required fees and charges.
Townhouse
Available now
Electric, ceiling fan
Electric dryer hookup laundry
2 Attached garage spaces parking
Natural gas, fireplace
What's special
Private roof top terraceAbundance of natural lightElegant wood flooringStainless appliancesGranite countertopsSpacious showerSoaking tub
- 65 days |
- -- |
- -- |
Zillow last checked: 8 hours ago
Listing updated: December 01, 2025 at 09:01pm
Travel times
Looking to buy when your lease ends?
Consider a first-time homebuyer savings account designed to grow your down payment with up to a 6% match & a competitive APY.
Facts & features
Interior
Bedrooms & bathrooms
- Bedrooms: 4
- Bathrooms: 4
- Full bathrooms: 2
- 1/2 bathrooms: 2
Rooms
- Room types: Family Room
Heating
- Natural Gas, Fireplace
Cooling
- Electric, Ceiling Fan
Appliances
- Included: Dishwasher, Disposal, Oven, Refrigerator
- Laundry: Electric Dryer Hookup, Gas Dryer Hookup, Hookups, Washer Hookup
Features
- All Bedrooms Up, Ceiling Fan(s), En-Suite Bath, High Ceilings, Multilevel Bedroom, Walk In Closet, Walk-In Closet(s)
- Flooring: Tile
- Has fireplace: Yes
Interior area
- Total interior livable area: 2,990 sqft
Property
Parking
- Total spaces: 2
- Parking features: Attached, Covered
- Has attached garage: Yes
- Details: Contact manager
Features
- Stories: 3
- Exterior features: All Bedrooms Up, Architecture Style: Contemporary/Modern, Attached, Balcony, Corner Lot, Electric Dryer Hookup, En-Suite Bath, Gameroom Up, Gas Dryer Hookup, Gas Log, Gated, Heating: Gas, High Ceilings, Lot Features: Corner Lot, Multilevel Bedroom, Utility Room, Walk In Closet, Walk-In Closet(s), Washer Hookup
Details
- Parcel number: 1266190020001
Construction
Type & style
- Home type: Townhouse
- Property subtype: Townhouse
Condition
- Year built: 2014
Community & HOA
Location
- Region: Houston
Financial & listing details
- Lease term: Long Term,12 Months
Price history
| Date | Event | Price |
|---|---|---|
| 10/2/2025 | Listed for rent | $3,200$1/sqft |
Source: | ||
| 11/2/2023 | Listing removed | -- |
Source: | ||
| 10/31/2023 | Listed for rent | $3,200-3%$1/sqft |
Source: | ||
| 10/30/2023 | Listing removed | -- |
Source: Zillow Rentals | ||
| 10/9/2023 | Price change | $3,300+3.1%$1/sqft |
Source: Zillow Rentals | ||

