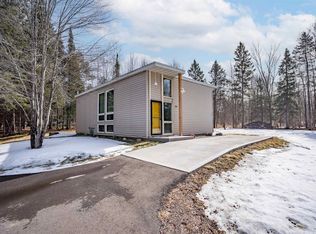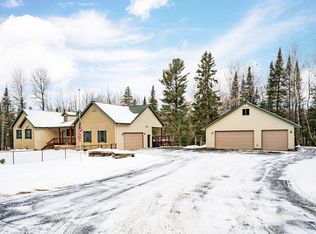Beautiful NEW townhome rental available - January of 2023 ! 2 bed/2 bath/all-season sunroom / attached 2 car heated garage. LR gas fireplace. Mini-split A/C. Open floor plan. Laminate wood look flooring throughout. Custom cabinets. Front and back patios. All kitchen appliances included + washer/dryer. Gas in-floor heat/boiler with on-demand hot water (efficient and cost-effective). Rent includes building maintenance, driveway snowplowing, and lawncare. Tenant pays own utilities (gas, electric, garbage). Quiet neighborhood. Great location ! The East side is available to reserve now for January occupancy. Call or text with questions or to schedule a showing. 12 month lease required. No smoking. Owner pays for water. Tenant pays for gas, electric, garbage. Small pets allowed with pre-approval. Attached 2 car garage. No additional outside storage of property or vehicles is permitted.
This property is off market, which means it's not currently listed for sale or rent on Zillow. This may be different from what's available on other websites or public sources.

