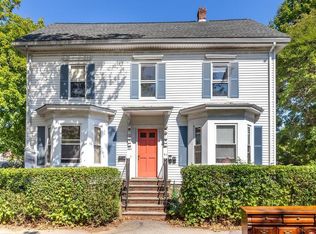Beautifully updated home located in the heart of Wakefield! Spacious and open eat-in kitchen with gorgeous white shaker cabinets, granite counters, and stainless steel appliances. The sun filled enclosed front porch with lots of windows will be your favorite spot to spend summer days. Major systems that have been recently updated included new windows, new electrical, new heating system, and central air.Ceramic tile bathrooms, hardwood floors, unheated mudroom, irrigation system, and lots of storage space. Located a short distance to the commuter rail, shopping, public transportation, and just half mile from Lake Quannapowitt.
This property is off market, which means it's not currently listed for sale or rent on Zillow. This may be different from what's available on other websites or public sources.
