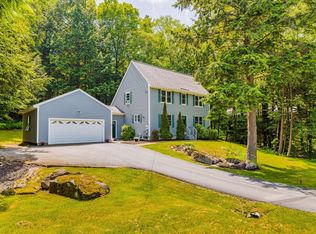Closed
Listed by:
Jenna Luce,
RE/MAX Upper Valley 603-298-8900
Bought with: Martha E. Diebold/Hanover
$759,000
28 Wellington Circle, Lebanon, NH 03766
3beds
2,233sqft
Single Family Residence
Built in 1990
0.46 Acres Lot
$771,800 Zestimate®
$340/sqft
$3,714 Estimated rent
Home value
$771,800
$671,000 - $880,000
$3,714/mo
Zestimate® history
Loading...
Owner options
Explore your selling options
What's special
Welcome to this beautifully maintained 3-bedroom Cape-style home, perfectly situated on a spacious lot in the sought-after Kings Grant neighborhood. The inviting kitchen boasts stone countertops, stainless steel appliances, and abundant cabinet space—ideal for any home chef. Just off the kitchen, a cozy entertaining area with a wood stove offers the perfect space for gatherings. The main level also includes a generous living room and formal dining area, creating a welcoming atmosphere for both everyday living and special occasions. Upstairs, you’ll find two comfortable bedrooms and a well-appointed guest bath, along with a serene primary suite featuring a renovated en-suite bathroom and a custom tile shower. The finished basement expands your living space with a large home office, laundry area, and ample utility/storage room. Additional highlights include a two-car garage with a paved driveway, and a private backyard that’s made for enjoyment—complete with a large deck, hot tub, play structure, and plenty of natural shade. Don't miss the opportunity to call this exceptional property home! Showings start at the Open House on Saturday 5/10/2025 from 10-1pm
Zillow last checked: 8 hours ago
Listing updated: June 30, 2025 at 11:20am
Listed by:
Jenna Luce,
RE/MAX Upper Valley 603-298-8900
Bought with:
Jane Darrach
Martha E. Diebold/Hanover
Source: PrimeMLS,MLS#: 5039757
Facts & features
Interior
Bedrooms & bathrooms
- Bedrooms: 3
- Bathrooms: 3
- Full bathrooms: 1
- 3/4 bathrooms: 1
- 1/2 bathrooms: 1
Heating
- Propane, Baseboard, Wood Stove
Cooling
- None
Appliances
- Included: ENERGY STAR Qualified Dishwasher, Dryer, Freezer, Microwave, Electric Range, Refrigerator, Washer, Instant Hot Water, Wine Cooler, Exhaust Fan
- Laundry: In Basement
Features
- Dining Area, Kitchen Island, Primary BR w/ BA, Natural Light
- Flooring: Carpet, Hardwood, Tile
- Basement: Concrete Floor,Partially Finished,Storage Space,Interior Access,Walk-Up Access
Interior area
- Total structure area: 3,081
- Total interior livable area: 2,233 sqft
- Finished area above ground: 1,948
- Finished area below ground: 285
Property
Parking
- Total spaces: 4
- Parking features: Paved, Right-Of-Way (ROW), Parking Spaces 4
- Garage spaces: 2
Features
- Levels: Two
- Stories: 2
- Exterior features: Deck, Natural Shade
- Has spa: Yes
- Spa features: Heated
- Frontage length: Road frontage: 130
Lot
- Size: 0.46 Acres
- Features: Country Setting, Curbing, Landscaped, In Town, Near Country Club, Near Golf Course, Near Shopping, Neighborhood, Near Public Transit, Near School(s)
Details
- Parcel number: LBANM118B30L
- Zoning description: R3
Construction
Type & style
- Home type: SingleFamily
- Architectural style: Cape
- Property subtype: Single Family Residence
Materials
- Wood Frame, Wood Siding
- Foundation: Concrete
- Roof: Asphalt Shingle
Condition
- New construction: No
- Year built: 1990
Utilities & green energy
- Electric: Circuit Breakers
- Sewer: Public Sewer
- Utilities for property: Propane
Community & neighborhood
Location
- Region: Lebanon
- Subdivision: Kings Grant
Other
Other facts
- Road surface type: Paved
Price history
| Date | Event | Price |
|---|---|---|
| 6/30/2025 | Sold | $759,000+1.2%$340/sqft |
Source: | ||
| 5/7/2025 | Listed for sale | $749,900+114.9%$336/sqft |
Source: | ||
| 3/25/2016 | Sold | $349,000$156/sqft |
Source: | ||
| 1/30/2016 | Pending sale | $349,000$156/sqft |
Source: RE/MAX Upper Valley Partners #4468455 | ||
| 1/26/2016 | Listed for sale | $349,000+9.9%$156/sqft |
Source: RE/MAX Upper Valley #4468455 | ||
Public tax history
| Year | Property taxes | Tax assessment |
|---|---|---|
| 2023 | $11,501 +5.4% | $473,700 0% |
| 2022 | $10,916 +5.7% | $473,800 +39.4% |
| 2021 | $10,323 | $339,900 |
Find assessor info on the county website
Neighborhood: 03766
Nearby schools
GreatSchools rating
- 5/10Lebanon Middle SchoolGrades: 5-8Distance: 2.3 mi
- 7/10Lebanon High SchoolGrades: 9-12Distance: 2 mi
- NASacred Heart Public SchoolGrades: K-2Distance: 1.4 mi
Schools provided by the listing agent
- Elementary: Mount Lebanon School
- Middle: Lebanon Middle School
- High: Lebanon High School
- District: Lebanon School District
Source: PrimeMLS. This data may not be complete. We recommend contacting the local school district to confirm school assignments for this home.

Get pre-qualified for a loan
At Zillow Home Loans, we can pre-qualify you in as little as 5 minutes with no impact to your credit score.An equal housing lender. NMLS #10287.
