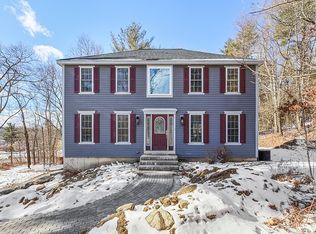Impeccably maintained and beautifully updated, this 4 bedroom 2.5 bath Ayer Colonial is the home you've been waiting for! Set back from the road on a private, wooded 3.11 acre lot, you would never know you're minutes from 495! From the moment you enter this impressive Colonial you will notice the upgrades. Scraped bamboo flooring flows throughout the first floor, with tile in the updated half bath. Beautifully updated kitchen with granite counters, soft close cherry cabinets, wine fridge, stainless appliances and spacious dining area. Pella sliders lead out to the freshly stained deck overlooking this peaceful wooded lot. Keep cozy next to your choice of 2 fireplaces! One fireplace in the freshly carpeted and painted finished basement and one in the main living room! 2nd floor features laundry in full bath, 4 bedrooms, including an impressive master suite- vaulted ceilings, walk-in closet, master bath w/ jetted tub and more! Walk up heated attic w/ finished bonus room! See 3D Tour!
This property is off market, which means it's not currently listed for sale or rent on Zillow. This may be different from what's available on other websites or public sources.
