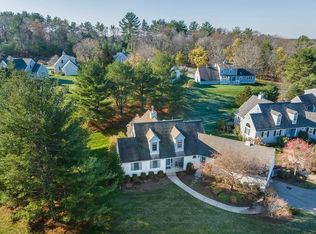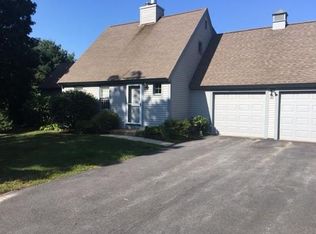Sold for $668,000 on 09/10/24
$668,000
28 Wheelwright Farm #28, Cohasset, MA 02025
2beds
1,737sqft
Condominium
Built in 1986
-- sqft lot
$-- Zestimate®
$385/sqft
$-- Estimated rent
Home value
Not available
Estimated sales range
Not available
Not available
Zestimate® history
Loading...
Owner options
Explore your selling options
What's special
Discover the charm of Wheelwright Farm in the picturesque harbor town of Cohasset. Nestled in a community celebrated for its quiet, relaxing atmosphere. This freestanding condominium home is just minutes away from the historic allure of Cohasset village with its delightful shopping and restaurant experiences, charming harbor and close proximity to beautiful Sandy Beach. This cape style home features many updates throughout. The first floor is enhanced with gleaming hardwood floors, a living room with fireplace and built-ins, a large main bedroom with cathedral ceilings, and ensuite updated bath with skylight, a white cabinet kitchen with skylights and newer granite and appliances, dining room with slider to spacious deck, and a stackable closet laundry. The second floor has an additional ensuite bedroom with completely renovated full bath, and a loft office. There is a large 2 car attached garage with plenty of storage room. Close to train and boat transportation to Boston and Logan
Zillow last checked: 8 hours ago
Listing updated: September 11, 2024 at 04:09am
Listed by:
Pat Ranney 781-789-0606,
Coldwell Banker Realty - Cohasset 781-383-9202
Bought with:
Lorraine Tarpey
William Raveis R.E. & Home Services
Source: MLS PIN,MLS#: 73251658
Facts & features
Interior
Bedrooms & bathrooms
- Bedrooms: 2
- Bathrooms: 2
- Full bathrooms: 2
- Main level bedrooms: 1
Primary bedroom
- Features: Bathroom - Full, Cathedral Ceiling(s), Walk-In Closet(s), Flooring - Hardwood
- Level: Main,First
- Area: 247
- Dimensions: 19 x 13
Bedroom 2
- Features: Bathroom - Full, Skylight, Closet - Linen, Closet, Flooring - Wall to Wall Carpet
- Level: Second
- Area: 187
- Dimensions: 17 x 11
Primary bathroom
- Features: Yes
Bathroom 1
- Features: Bathroom - Full, Bathroom - With Tub & Shower, Skylight, Closet/Cabinets - Custom Built, Flooring - Stone/Ceramic Tile, Remodeled
- Level: First
- Area: 110
- Dimensions: 11 x 10
Bathroom 2
- Features: Bathroom - Full, Bathroom - With Shower Stall, Skylight, Flooring - Stone/Ceramic Tile
- Level: Second
- Area: 90
- Dimensions: 10 x 9
Dining room
- Features: Flooring - Hardwood, Deck - Exterior, Exterior Access, Lighting - Pendant
- Level: First
- Area: 110
- Dimensions: 11 x 10
Kitchen
- Features: Skylight, Flooring - Hardwood, Countertops - Stone/Granite/Solid, Kitchen Island, Recessed Lighting, Stainless Steel Appliances
- Level: First
- Area: 168
- Dimensions: 12 x 14
Living room
- Features: Flooring - Hardwood
- Level: First
- Area: 195
- Dimensions: 15 x 13
Office
- Features: Bathroom - Full, Flooring - Wall to Wall Carpet
- Level: First
- Area: 143
- Dimensions: 13 x 11
Heating
- Forced Air, Oil
Cooling
- Central Air
Appliances
- Laundry: First Floor, In Unit, Electric Dryer Hookup, Washer Hookup
Features
- Bathroom - Full, Office
- Flooring: Carpet, Hardwood, Flooring - Wall to Wall Carpet
- Has basement: Yes
- Number of fireplaces: 1
- Fireplace features: Living Room
Interior area
- Total structure area: 1,737
- Total interior livable area: 1,737 sqft
Property
Parking
- Total spaces: 4
- Parking features: Attached, Garage Door Opener, Storage, Off Street, Paved
- Attached garage spaces: 2
- Uncovered spaces: 2
Features
- Patio & porch: Deck
- Exterior features: Deck
- Waterfront features: Harbor, Lake/Pond, Ocean, Beach Ownership(Public)
Details
- Parcel number: M:D11 B:53 L:032028,64003
- Zoning: Res
Construction
Type & style
- Home type: Condo
- Property subtype: Condominium
Materials
- Roof: Shingle
Condition
- Year built: 1986
Utilities & green energy
- Sewer: Private Sewer
- Water: Public
- Utilities for property: for Electric Range, for Electric Oven, for Electric Dryer, Washer Hookup
Community & neighborhood
Community
- Community features: Public Transportation, Shopping, Pool, Park, Walk/Jog Trails, Golf, Medical Facility, Conservation Area, T-Station
Location
- Region: Cohasset
HOA & financial
HOA
- HOA fee: $581 monthly
- Services included: Sewer, Insurance, Maintenance Structure, Road Maintenance, Maintenance Grounds, Snow Removal, Trash, Reserve Funds
Price history
| Date | Event | Price |
|---|---|---|
| 9/10/2024 | Sold | $668,000-3.9%$385/sqft |
Source: MLS PIN #73251658 | ||
| 6/22/2024 | Contingent | $695,000$400/sqft |
Source: MLS PIN #73251658 | ||
| 6/13/2024 | Listed for sale | $695,000$400/sqft |
Source: MLS PIN #73251658 | ||
Public tax history
Tax history is unavailable.
Neighborhood: 02025
Nearby schools
GreatSchools rating
- NAOsgood SchoolGrades: PK-2Distance: 1.7 mi
- 8/10Cohasset Middle SchoolGrades: 6-8Distance: 1.4 mi
- 9/10Cohasset High SchoolGrades: 9-12Distance: 1.4 mi
Schools provided by the listing agent
- Elementary: Osgood
- Middle: Deer Hill
- High: Cohasset High
Source: MLS PIN. This data may not be complete. We recommend contacting the local school district to confirm school assignments for this home.

Get pre-qualified for a loan
At Zillow Home Loans, we can pre-qualify you in as little as 5 minutes with no impact to your credit score.An equal housing lender. NMLS #10287.

