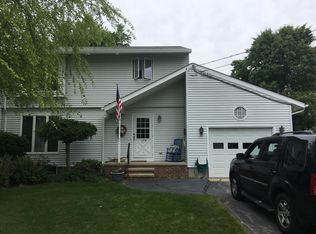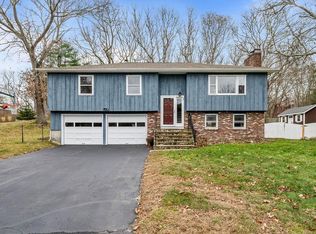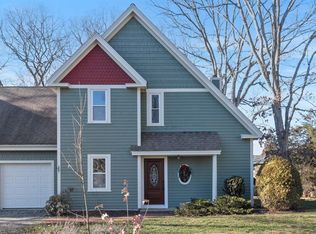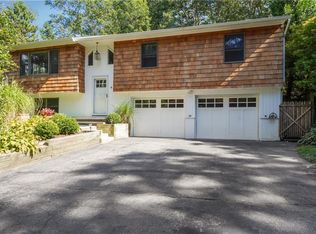Enjoy one-level living at it's finest in this totally renovated ranch style home. The renovation reflect the owner's commitment to comfort, quality and style. The numerous updates include a new roof, siding, windows, electric service, driveway, sidewalk, maintenance free deck and modern HVAC system. The kitchen and bath were gutted and finished in a modern elegance, granite counter tops, full extension draws with soft close, dovetail features in kitchen. The house is serviced by city water, sewer and natural gas. The house location is 3 miles from all Westerly's beaches and 2.5 miles from Downtown Westerly, Wilcox Park and Westerly Train Station. Shopping, restaurants and recreational facilities are minutes away. If you seek entertainment, Foxwoods and Mohegan Sun are a short drive away.
Under contract
Price cut: $20K (9/29)
$599,999
28 Whipple Ave, Westerly, RI 02891
3beds
1,260sqft
Est.:
Single Family Residence
Built in 1954
10,798.52 Square Feet Lot
$-- Zestimate®
$476/sqft
$-- HOA
What's special
New roofBeautifully updated kitchenGranite countertopsWelcoming deckFully renovated ranch-style homeChic sidingSleek finishes
- 177 days |
- 283 |
- 3 |
Zillow last checked: 8 hours ago
Listing updated: November 20, 2025 at 06:47am
Listed by:
John Fusaro 401-714-2398,
Coldwell Banker Coastal Homes
Source: StateWide MLS RI,MLS#: 1387768
Facts & features
Interior
Bedrooms & bathrooms
- Bedrooms: 3
- Bathrooms: 1
- Full bathrooms: 1
Primary bedroom
- Features: Ceiling Height 7 to 9 ft
- Level: First
- Area: 156 Square Feet
- Dimensions: 13
Bathroom
- Features: Ceiling Height 7 to 9 ft
- Level: First
Bathroom
- Features: Ceiling Height 7 to 9 ft
- Level: First
Other
- Features: Ceiling Height 7 to 9 ft
- Level: First
- Area: 99 Square Feet
- Dimensions: 11
Other
- Features: Ceiling Height 7 to 9 ft
- Level: First
- Area: 120 Square Feet
- Dimensions: 12
Kitchen
- Features: Ceiling Height 7 to 9 ft
- Level: First
Living room
- Features: Ceiling Height 7 to 9 ft
- Level: First
- Area: 221 Square Feet
- Dimensions: 17
Heating
- Natural Gas, Central Air, Forced Air, Hydro-Air
Cooling
- Central Air
Appliances
- Included: Electric Water Heater, Dishwasher, Dryer, Microwave, Oven/Range, Refrigerator, Washer
Features
- Wall (Dry Wall), Wall (Plaster), Rough Bath, Plumbing (Mixed), Insulation (Ceiling), Insulation (Walls), Ceiling Fan(s)
- Flooring: Ceramic Tile, Hardwood, Laminate
- Doors: Storm Door(s)
- Windows: Insulated Windows
- Basement: Full,Walk-Out Access,Unfinished,Storage Space
- Attic: Attic Stairs, Attic Storage
- Has fireplace: No
- Fireplace features: None
Interior area
- Total structure area: 1,260
- Total interior livable area: 1,260 sqft
- Finished area above ground: 1,260
- Finished area below ground: 0
Video & virtual tour
Property
Parking
- Total spaces: 3
- Parking features: Attached, Garage Door Opener, Driveway
- Attached garage spaces: 1
- Has uncovered spaces: Yes
Features
- Patio & porch: Patio
- Exterior features: Breezeway, Barbecue
Lot
- Size: 10,798.52 Square Feet
- Features: Cul-De-Sac, Sprinklers
Details
- Parcel number: WESTM98B57
- Zoning: R15
- Other equipment: Cable TV
Construction
Type & style
- Home type: SingleFamily
- Architectural style: Ranch
- Property subtype: Single Family Residence
Materials
- Dry Wall, Plaster, Vinyl Siding
- Foundation: Concrete Perimeter
Condition
- New construction: No
- Year built: 1954
Utilities & green energy
- Electric: 200+ Amp Service, Circuit Breakers
- Utilities for property: Sewer Connected, Water Connected
Community & HOA
Community
- Features: Golf, Hospital, Marina, Public School, Railroad, Recreational Facilities, Restaurants, Schools, Near Shopping, Near Swimming, Tennis
- Security: Security System Owned
- Subdivision: Franklin Sreet
HOA
- Has HOA: No
Location
- Region: Westerly
Financial & listing details
- Price per square foot: $476/sqft
- Tax assessed value: $475,500
- Annual tax amount: $3,695
- Date on market: 6/19/2025
Estimated market value
Not available
Estimated sales range
Not available
Not available
Price history
Price history
| Date | Event | Price |
|---|---|---|
| 11/20/2025 | Contingent | $599,999$476/sqft |
Source: | ||
| 9/29/2025 | Price change | $599,999-3.2%$476/sqft |
Source: | ||
| 9/11/2025 | Pending sale | $620,000$492/sqft |
Source: | ||
| 9/11/2025 | Listing removed | $620,000$492/sqft |
Source: | ||
| 8/25/2025 | Contingent | $620,000$492/sqft |
Source: | ||
Public tax history
Public tax history
| Year | Property taxes | Tax assessment |
|---|---|---|
| 2025 | $3,699 -4.8% | $475,500 +27.9% |
| 2024 | $3,884 +29.6% | $371,700 +25.3% |
| 2023 | $2,996 | $296,600 |
Find assessor info on the county website
BuyAbility℠ payment
Est. payment
$3,566/mo
Principal & interest
$2881
Property taxes
$475
Home insurance
$210
Climate risks
Neighborhood: 02891
Nearby schools
GreatSchools rating
- 6/10Westerly Middle SchoolGrades: 5-8Distance: 1.5 mi
- 6/10Westerly High SchoolGrades: 9-12Distance: 1.2 mi
- 6/10Dunn's Corners SchoolGrades: K-4Distance: 2.1 mi
- Loading






