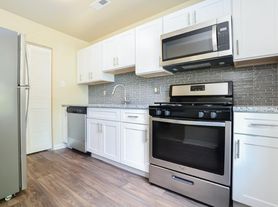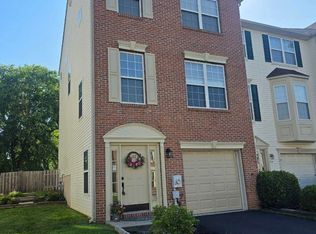If you are currently working with an agent, please contact them to schedule a tour. If you do not have an agent, we can connect you with one who can assist you.
Welcome to 28 Whirlaway Dr in the Rose Hill of Lexington development. This spacious 4/5 bedroom 3.1 bath home has a ton to offer. Entering the home you are greeted by the expansive 2 story foyer with dining room and living room on either side. A turned staircase leading to the upper level overlooks the family room w/fireplace & the 2 story entrance hall. Kitchen features a large island, full pantry and access to the 1st floor laundry room. The rear study w/cathedral ceiling is off by itself for added privacy. The master bedroom offers a vaulted ceiling, walk in closet & 4 pc bath w/whirlpool soaking tub & double vanity. Three more ample sized bedrooms round out the second floor. Basement has been finished adding a bedroom/work out area, full bath, media area and dry bar great for entertaining. Expansive deck over looks the beautiful back yard. Come see this home today, you will not be disappointed. SPECIAL CLAUSES 1) No smoking permitted 2) Pets permitted on a case by case basis with owner approval 3) Tenant pays all utilities including: water & sewer 4) Property is currently wired for security system, monitoring available at tenant expense 5) Tenant responsible for lawn care to include grass cutting, weeding, leaf removal and snow removal 6) No alterations to home or grounds without written permission from Landlord 7) Use of area rugs or floor protectors required under all furniture resting on hardwood flooring 8) Tenant required to change HVAC filters at least quarterly or as recommended by manufacturer 9) Town/City/Association of Rose Hill HOA regulations apply 10) Renters insurance required
House for rent
$3,600/mo
28 Whirlaway Dr, Bear, DE 19701
5beds
3,650sqft
Price may not include required fees and charges.
Singlefamily
Available now
-- Pets
Central air
-- Laundry
2 Attached garage spaces parking
Natural gas, forced air
What's special
Expansive deckMedia areaTurned staircaseWalk in closetDry bar
- 36 days
- on Zillow |
- -- |
- -- |
Travel times
Looking to buy when your lease ends?
Consider a first-time homebuyer savings account designed to grow your down payment with up to a 6% match & 3.83% APY.
Facts & features
Interior
Bedrooms & bathrooms
- Bedrooms: 5
- Bathrooms: 4
- Full bathrooms: 3
- 1/2 bathrooms: 1
Heating
- Natural Gas, Forced Air
Cooling
- Central Air
Features
- Walk In Closet
- Has basement: Yes
Interior area
- Total interior livable area: 3,650 sqft
Property
Parking
- Total spaces: 2
- Parking features: Attached, Other
- Has attached garage: Yes
- Details: Contact manager
Features
- Exterior features: Heating system: Forced Air, Heating: Gas, Walk In Closet
Details
- Parcel number: 1104110041
Construction
Type & style
- Home type: SingleFamily
- Property subtype: SingleFamily
Condition
- Year built: 2001
Community & HOA
Location
- Region: Bear
Financial & listing details
- Lease term: Contact For Details
Price history
| Date | Event | Price |
|---|---|---|
| 9/26/2025 | Price change | $3,600-5.3%$1/sqft |
Source: Zillow Rentals | ||
| 8/28/2025 | Listed for rent | $3,800$1/sqft |
Source: Zillow Rentals | ||
| 3/7/2012 | Listing removed | $375,000$103/sqft |
Source: Homes.com #5591260 | ||
| 3/6/2012 | Listed for sale | $375,000+2.6%$103/sqft |
Source: Homes.com #5591260 | ||
| 3/18/2010 | Sold | $365,500+42.8%$100/sqft |
Source: Public Record | ||

