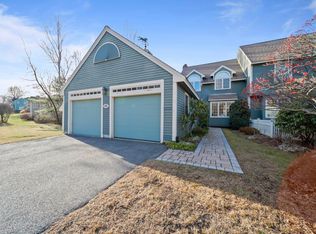Could be a magazine cover - Spectacular fully renovated Unit at Wright Farm. Everything has been done for the lucky new owner. Kitchen fully renovated with sunny eat-in area that overlooks private garden. New white shaker cabinets with ice finish appliances. New hardwood flooring throughout. Gorgeous new custom fireplace in living room with built-in bookcases. Living/dining open to deck overlooking lush open green space. 3 baths luxuriously renovated with tasteful modern design. Master suite has vaulted ceilings and opens to a large loft. Basement is full walk-out that is ready to be finished. Brand new heating system. 2 Car Garage. Peaceful, tranquil setting perfect escape from the daily activities. This unit is truly amazing, you won't be disappointed.
This property is off market, which means it's not currently listed for sale or rent on Zillow. This may be different from what's available on other websites or public sources.

