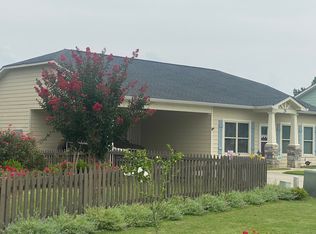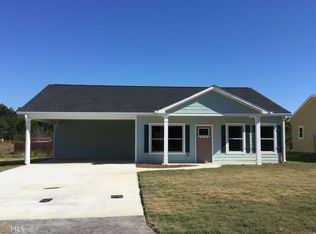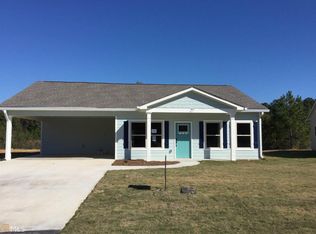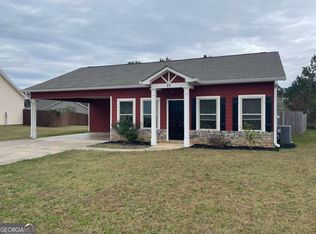New construction home built in 2020. Three bedrooms, 2 bath house, positioned on the side of a curved lot, thus allowing for a larger than most yard. The open concept of the kitchen to the dining room and living room allows for the whole family to be together and make wonderful memories.
This property is off market, which means it's not currently listed for sale or rent on Zillow. This may be different from what's available on other websites or public sources.




