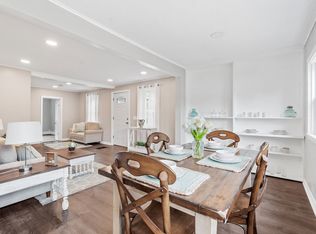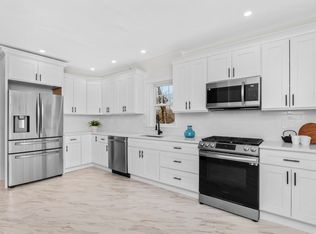Sold for $675,000
$675,000
28 Wilmarth Rd, Randolph, MA 02368
3beds
2,496sqft
Single Family Residence
Built in 1923
0.33 Square Feet Lot
$680,300 Zestimate®
$270/sqft
$3,318 Estimated rent
Home value
$680,300
$633,000 - $728,000
$3,318/mo
Zestimate® history
Loading...
Owner options
Explore your selling options
What's special
Motivated Seller – Don’t Miss This Opportunity! Welcome to serene suburban living in this beautifully maintained single-family home, nestled in a peaceful, nature-filled neighborhood in Randolph. Thoughtfully designed with a modern open-concept floor plan, this home features 3 spacious bedrooms and 3 full bathrooms of comfortable living space, all set on a generous 0.33-acre lot.The heart of the home is a bright and modern kitchen, complete with updated appliances, ample cabinetry, and plenty of counter space—ideal for everything from everyday meals to weekend entertaining. A major highlight is the fully finished basement, offering incredible flexibility. Whether you envision a second master suite, a private home office, or a cozy entertainment space, the options are endless. A walk-up attic provides additional storage or exciting potential for future expansion. Outside, enjoy a large backyard perfect for relaxing, & gardening!
Zillow last checked: 8 hours ago
Listing updated: November 20, 2025 at 12:01pm
Listed by:
Vanessa Duguerre 857-205-8252,
Coldwell Banker Realty - Easton 508-230-2544
Bought with:
Marie Fils Aime
Simeus Realty Group LLC
Source: MLS PIN,MLS#: 73409065
Facts & features
Interior
Bedrooms & bathrooms
- Bedrooms: 3
- Bathrooms: 3
- Full bathrooms: 3
Heating
- Forced Air, Electric
Cooling
- Ductless
Appliances
- Included: Electric Water Heater, Dishwasher, Disposal, Microwave, Refrigerator, Washer, Dryer, Range Hood
- Laundry: Electric Dryer Hookup, Washer Hookup
Features
- Flooring: Wood
- Basement: Full,Finished,Interior Entry
- Has fireplace: No
Interior area
- Total structure area: 2,496
- Total interior livable area: 2,496 sqft
- Finished area above ground: 1,534
- Finished area below ground: 962
Property
Parking
- Total spaces: 8
- Parking features: Paved
- Uncovered spaces: 8
Features
- Patio & porch: Deck
- Exterior features: Deck
Lot
- Size: 0.33 sqft
- Features: Gentle Sloping
Details
- Parcel number: 213882
- Zoning: RH
Construction
Type & style
- Home type: SingleFamily
- Architectural style: Cape
- Property subtype: Single Family Residence
Materials
- Foundation: Concrete Perimeter
- Roof: Shingle
Condition
- Year built: 1923
Utilities & green energy
- Electric: 200+ Amp Service
- Sewer: Public Sewer
- Water: Public
- Utilities for property: for Electric Dryer, Washer Hookup
Community & neighborhood
Community
- Community features: Public Transportation, Shopping, Park, Laundromat, Highway Access, Public School
Location
- Region: Randolph
Price history
| Date | Event | Price |
|---|---|---|
| 11/14/2025 | Sold | $675,000$270/sqft |
Source: MLS PIN #73409065 Report a problem | ||
| 9/16/2025 | Contingent | $675,000$270/sqft |
Source: MLS PIN #73409065 Report a problem | ||
| 8/22/2025 | Price change | $675,000-2%$270/sqft |
Source: MLS PIN #73409065 Report a problem | ||
| 8/6/2025 | Price change | $689,000-1.4%$276/sqft |
Source: MLS PIN #73409065 Report a problem | ||
| 7/24/2025 | Listed for sale | $699,000$280/sqft |
Source: MLS PIN #73409065 Report a problem | ||
Public tax history
| Year | Property taxes | Tax assessment |
|---|---|---|
| 2025 | $5,738 +7.2% | $494,200 +5.8% |
| 2024 | $5,351 +4.7% | $467,300 +10.4% |
| 2023 | $5,112 +8.5% | $423,200 +22.2% |
Find assessor info on the county website
Neighborhood: 02368
Nearby schools
GreatSchools rating
- 3/10J F Kennedy Elementary SchoolGrades: PK-5Distance: 0.5 mi
- 4/10Randolph Community Middle SchoolGrades: 6-8Distance: 2.5 mi
- 3/10Randolph High SchoolGrades: 9-12Distance: 0.8 mi
Get a cash offer in 3 minutes
Find out how much your home could sell for in as little as 3 minutes with a no-obligation cash offer.
Estimated market value$680,300
Get a cash offer in 3 minutes
Find out how much your home could sell for in as little as 3 minutes with a no-obligation cash offer.
Estimated market value
$680,300

