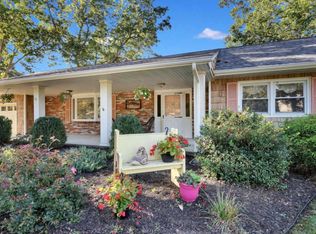Sold for $575,000 on 08/08/25
$575,000
28 Woodridge Ave, Toms River, NJ 08755
5beds
2,366sqft
Single Family Residence
Built in 1966
10,102 Square Feet Lot
$579,900 Zestimate®
$243/sqft
$3,963 Estimated rent
Home value
$579,900
$522,000 - $644,000
$3,963/mo
Zestimate® history
Loading...
Owner options
Explore your selling options
What's special
Charming 5-bedroom, 3-bath Cape Cod in the sought-after Oak Ridge section of Toms River. Features include a spacious living room, formal dining room, and kitchen with Corian counters and breakfast bar. A private screened room off the kitchen adds a cozy retreat. The first floor offers 3 bedrooms including the primary suite, plus a full bath. Upstairs you'll find 2 generous bedrooms, another full bath, and two sitting areas. A full unfinished basement provides great potential. Enjoy gas heat, central air, and included appliances. Convenient to shopping, schools, healthcare, transit, and just minutes from Jersey Shore beaches and boardwalks, local marinas, this home offers the perfect balance of suburban living and coastal charm!
Zillow last checked: 8 hours ago
Listing updated: December 22, 2025 at 07:39am
Listed by:
Chris Schlueter 732-995-8249,
RE/MAX at Barnegat Bay - Forked River
Bought with:
NON MEMBER, 0225194075
Non Subscribing Office
Source: Bright MLS,MLS#: NJOC2033748
Facts & features
Interior
Bedrooms & bathrooms
- Bedrooms: 5
- Bathrooms: 3
- Full bathrooms: 3
- Main level bathrooms: 2
- Main level bedrooms: 3
Primary bedroom
- Features: Bathroom - Stall Shower, Ceiling Fan(s), Crown Molding, Flooring - Carpet
- Level: Main
- Area: 156 Square Feet
- Dimensions: 13 x 12
Bedroom 2
- Features: Ceiling Fan(s), Crown Molding, Flooring - Carpet
- Level: Main
- Area: 100 Square Feet
- Dimensions: 10 x 10
Bedroom 3
- Features: Ceiling Fan(s), Crown Molding, Flooring - Carpet
- Level: Main
- Area: 110 Square Feet
- Dimensions: 11 x 10
Bedroom 4
- Features: Crown Molding, Flooring - HardWood
- Level: Upper
- Area: 195 Square Feet
- Dimensions: 15 x 13
Bedroom 5
- Features: Crown Molding, Flooring - HardWood
- Level: Upper
- Area: 225 Square Feet
- Dimensions: 15 x 15
Dining room
- Level: Main
- Area: 120 Square Feet
- Dimensions: 12 x 10
Kitchen
- Features: Breakfast Bar, Flooring - Ceramic Tile, Eat-in Kitchen, Kitchen - Electric Cooking, Recessed Lighting
- Level: Main
- Area: 132 Square Feet
- Dimensions: 12 x 11
Living room
- Level: Main
- Area: 228 Square Feet
- Dimensions: 19 x 12
Other
- Features: Ceiling Fan(s), Skylight(s)
- Level: Main
- Area: 165 Square Feet
- Dimensions: 15 x 11
Heating
- Forced Air, Natural Gas
Cooling
- Central Air, Ceiling Fan(s), Electric
Appliances
- Included: Microwave, Central Vacuum, Dishwasher, Dryer, Oven/Range - Electric, Refrigerator, Washer, Water Heater, Cooktop, Ice Maker, Disposal, Gas Water Heater
- Laundry: In Basement
Features
- Bathroom - Stall Shower, Bathroom - Tub Shower, Ceiling Fan(s), Central Vacuum, Chair Railings, Floor Plan - Traditional, Recessed Lighting, Pantry
- Flooring: Carpet
- Basement: Full,Unfinished
- Has fireplace: No
Interior area
- Total structure area: 2,366
- Total interior livable area: 2,366 sqft
- Finished area above ground: 2,366
- Finished area below ground: 0
Property
Parking
- Total spaces: 1
- Parking features: Garage Door Opener, Attached, Driveway, On Street
- Attached garage spaces: 1
- Has uncovered spaces: Yes
Accessibility
- Accessibility features: None
Features
- Levels: One and One Half
- Stories: 1
- Pool features: None
Lot
- Size: 10,102 sqft
- Dimensions: 101.00 x 100.00
- Features: Middle Of Block
Details
- Additional structures: Above Grade, Below Grade
- Parcel number: 0800510 1700016
- Zoning: R90
- Special conditions: Standard
Construction
Type & style
- Home type: SingleFamily
- Architectural style: Cape Cod
- Property subtype: Single Family Residence
Materials
- Vinyl Siding
- Foundation: Block
- Roof: Fiberglass
Condition
- New construction: No
- Year built: 1966
Utilities & green energy
- Sewer: Public Sewer
- Water: Public
Community & neighborhood
Location
- Region: Toms River
- Subdivision: Oak Ridge Estates
- Municipality: TOMS RIVER TWP
Other
Other facts
- Listing agreement: Exclusive Right To Sell
- Ownership: Fee Simple
- Road surface type: Black Top
Price history
| Date | Event | Price |
|---|---|---|
| 8/8/2025 | Sold | $575,000+1.1%$243/sqft |
Source: | ||
| 5/16/2025 | Pending sale | $569,000$240/sqft |
Source: | ||
| 5/12/2025 | Contingent | $569,000$240/sqft |
Source: | ||
| 5/1/2025 | Listed for sale | $569,000$240/sqft |
Source: | ||
| 12/8/2024 | Listing removed | $569,000$240/sqft |
Source: | ||
Public tax history
| Year | Property taxes | Tax assessment |
|---|---|---|
| 2023 | $6,696 +2% | $401,200 |
| 2022 | $6,566 | $401,200 |
| 2021 | $6,566 +5% | $401,200 +53.1% |
Find assessor info on the county website
Neighborhood: 08755
Nearby schools
GreatSchools rating
- 5/10West Dover Elementary SchoolGrades: K-5Distance: 0.4 mi
- 5/10Toms River Intermediate NorthGrades: 6-8Distance: 1.6 mi
- 3/10Toms River High - North High SchoolGrades: 9-12Distance: 1.7 mi

Get pre-qualified for a loan
At Zillow Home Loans, we can pre-qualify you in as little as 5 minutes with no impact to your credit score.An equal housing lender. NMLS #10287.
Sell for more on Zillow
Get a free Zillow Showcase℠ listing and you could sell for .
$579,900
2% more+ $11,598
With Zillow Showcase(estimated)
$591,498