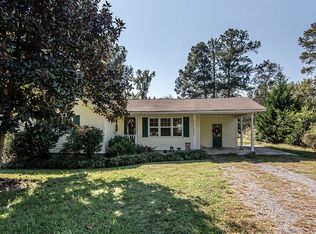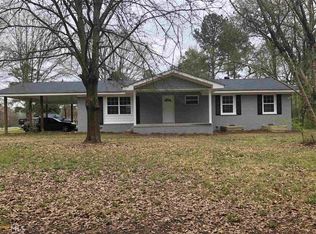Immaculate 3 bedroom 2 bath cottage. Well-maintained open concept features vaulted ceilings, and a stone fireplace with gas logs that creates warmth and comfort. Style and speed for the homeowner who does more than cook all day. Prepare meals quickly and efficiently in this beautifully designed kitchen with stainless steel appliances and granite countertops. Spacious front porch is ideal for sipping morning coffee and enjoying cool fall mornings. Once you are in your backyard, you will find there is plenty of room for entertaining guest or hosting family gatherings.
This property is off market, which means it's not currently listed for sale or rent on Zillow. This may be different from what's available on other websites or public sources.

